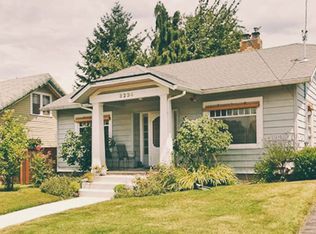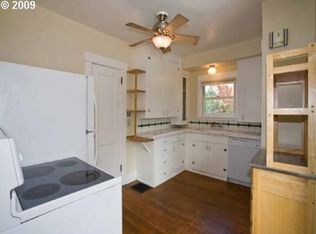Sold
$1,550,000
3222 NE 50th Ave, Portland, OR 97213
5beds
4,102sqft
Residential, Single Family Residence
Built in 2023
4,791.6 Square Feet Lot
$1,433,500 Zestimate®
$378/sqft
$4,837 Estimated rent
Home value
$1,433,500
$1.35M - $1.53M
$4,837/mo
Zestimate® history
Loading...
Owner options
Explore your selling options
What's special
This will likely be the last time Butler Redevelopment completes this modern build that set multiple records on its first two releases. You don't want to miss an opportunity to see what is likely the last new construction home of this scale and grandeur on a standard Northeast lot. 5+ bedrooms and 4 bathrooms across three amazing floors totaling over 4000 square feet. With a large main floor bedroom and full bathroom in addition to guest quarters and a separate entrance in the basement, multigenerational living has multiple options. A rare 4 bedroom layout upstairs complete with an incredible primary suite echoes the main floor footprint at over 1400 square feet. A picture perfect great room kitchen with rift white oak cabinetry, stunning hard surfaces, Rejuvenation lighting and Ann Sacks tile highlights the main level complimented by high ceilings and a light filled open dining room/living room. Multiple garages, an amazing covered back porch that runs the entire width of the home, custom modern railings, oak sand in place hardwoods, the list is long! Just a block to Beaumont shops and located in the Alameda Elementary and Grant High School catchment areas! You don't want to miss this home!
Zillow last checked: 8 hours ago
Listing updated: May 19, 2023 at 03:24am
Listed by:
Jim Arnal 503-351-3000,
Living Room Realty
Bought with:
OR and WA Non Rmls, NA
Non Rmls Broker
Source: RMLS (OR),MLS#: 23204853
Facts & features
Interior
Bedrooms & bathrooms
- Bedrooms: 5
- Bathrooms: 4
- Full bathrooms: 4
- Main level bathrooms: 1
Primary bedroom
- Features: Bathroom, Hardwood Floors, Closet, Soaking Tub, Walkin Closet, Walkin Shower
- Level: Upper
- Area: 276
- Dimensions: 12 x 23
Bedroom 2
- Features: Hardwood Floors, Closet
- Level: Upper
- Area: 168
- Dimensions: 12 x 14
Bedroom 3
- Features: Hardwood Floors, Closet
- Level: Upper
- Area: 144
- Dimensions: 12 x 12
Bedroom 5
- Features: Closet, Wallto Wall Carpet
- Level: Lower
- Area: 224
- Dimensions: 14 x 16
Dining room
- Features: Hardwood Floors, High Ceilings
- Level: Main
- Area: 325
- Dimensions: 13 x 25
Family room
- Features: Bookcases, Family Room Kitchen Combo, Fireplace, Hardwood Floors, Sliding Doors
- Level: Lower
- Area: 352
- Dimensions: 16 x 22
Kitchen
- Features: Cook Island, Hardwood Floors, Pantry, Free Standing Range, Free Standing Refrigerator, Quartz
- Level: Main
- Area: 224
- Width: 14
Living room
- Features: Hardwood Floors, High Ceilings, Wood Floors
- Level: Main
- Area: 357
- Dimensions: 17 x 21
Heating
- Forced Air, Fireplace(s)
Cooling
- Central Air
Appliances
- Included: Dishwasher, Disposal, Free-Standing Range, Free-Standing Refrigerator, Gas Appliances, Range Hood, Stainless Steel Appliance(s), Wine Cooler, Gas Water Heater
- Laundry: Laundry Room
Features
- High Ceilings, Quartz, Soaking Tub, Closet, Wet Bar, Bookcases, Family Room Kitchen Combo, Cook Island, Pantry, Bathroom, Walk-In Closet(s), Walkin Shower, Kitchen Island
- Flooring: Hardwood, Tile, Wall to Wall Carpet, Wood
- Doors: Sliding Doors
- Windows: Double Pane Windows, Vinyl Frames
- Basement: Finished
- Number of fireplaces: 1
- Fireplace features: Gas, Insert
Interior area
- Total structure area: 4,102
- Total interior livable area: 4,102 sqft
Property
Parking
- Total spaces: 1
- Parking features: Driveway, On Street, Attached, Tuck Under
- Attached garage spaces: 1
- Has uncovered spaces: Yes
Features
- Stories: 3
- Patio & porch: Covered Deck, Deck, Porch
- Exterior features: Yard
- Fencing: Fenced
Lot
- Size: 4,791 sqft
- Features: SqFt 3000 to 4999
Details
- Parcel number: R260847
Construction
Type & style
- Home type: SingleFamily
- Architectural style: Contemporary,Craftsman
- Property subtype: Residential, Single Family Residence
Materials
- Foundation: Concrete Perimeter
- Roof: Composition
Condition
- New Construction
- New construction: Yes
- Year built: 2023
Utilities & green energy
- Gas: Gas
- Sewer: Public Sewer
- Water: Public
Community & neighborhood
Location
- Region: Portland
- Subdivision: Rose City Park
Other
Other facts
- Listing terms: Cash,Conventional
- Road surface type: Paved
Price history
| Date | Event | Price |
|---|---|---|
| 5/18/2023 | Sold | $1,550,000-3.1%$378/sqft |
Source: | ||
| 4/28/2023 | Pending sale | $1,599,900$390/sqft |
Source: | ||
Public tax history
Tax history is unavailable.
Neighborhood: Rose City Park
Nearby schools
GreatSchools rating
- 10/10Alameda Elementary SchoolGrades: K-5Distance: 1.3 mi
- 10/10Beaumont Middle SchoolGrades: 6-8Distance: 0.5 mi
- 9/10Grant High SchoolGrades: 9-12Distance: 0.9 mi
Schools provided by the listing agent
- Elementary: Alameda
- Middle: Beaumont
- High: Grant
Source: RMLS (OR). This data may not be complete. We recommend contacting the local school district to confirm school assignments for this home.
Get a cash offer in 3 minutes
Find out how much your home could sell for in as little as 3 minutes with a no-obligation cash offer.
Estimated market value
$1,433,500
Get a cash offer in 3 minutes
Find out how much your home could sell for in as little as 3 minutes with a no-obligation cash offer.
Estimated market value
$1,433,500

