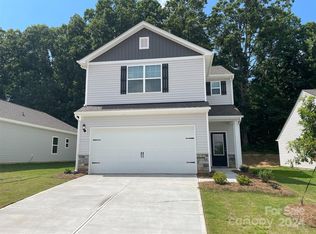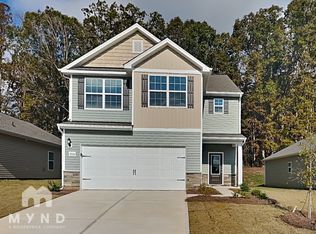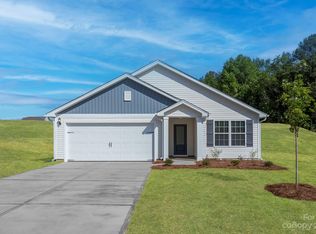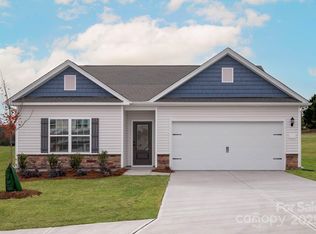Closed
$317,900
3222 Maple Ridge Dr, Gastonia, NC 28052
3beds
1,316sqft
Single Family Residence
Built in 2024
0.16 Acres Lot
$-- Zestimate®
$242/sqft
$1,806 Estimated rent
Home value
Not available
Estimated sales range
Not available
$1,806/mo
Zestimate® history
Loading...
Owner options
Explore your selling options
What's special
The one-story Blanco features a stylish and functional layout with 3 bedrooms, 2 bathrooms, a large
living room and more. The kitchen with its granite countertops, oversized wood cabinetry, full suite of
energy-efficient appliances and easy access to the dining room, creates a functional area for cooking
meals. In addition, this home comes with desirable upgrades included at no extra cost such as luxury
vinyl-plank flooring, a Wi-Fi-enabled garage door opener, programmable thermostat and more. The gorgeous woods behind this lot provide additional privacy, security, and beauty to this home.
Zillow last checked: 8 hours ago
Listing updated: July 26, 2024 at 11:03am
Listing Provided by:
Michael Sceau 704-493-3048,
LGI Homes NC LLC
Bought with:
David Etz
Carolina Real Estate Experts The Dan Jones Group
Source: Canopy MLS as distributed by MLS GRID,MLS#: 4106089
Facts & features
Interior
Bedrooms & bathrooms
- Bedrooms: 3
- Bathrooms: 2
- Full bathrooms: 2
- Main level bedrooms: 3
Primary bedroom
- Level: Main
- Area: 168 Square Feet
- Dimensions: 14' 0" X 12' 0"
Primary bedroom
- Level: Main
Bedroom s
- Level: Main
- Area: 100 Square Feet
- Dimensions: 10' 0" X 10' 0"
Bedroom s
- Level: Main
- Area: 90 Square Feet
- Dimensions: 9' 0" X 10' 0"
Bedroom s
- Level: Main
Bedroom s
- Level: Main
Bathroom full
- Level: Main
- Area: 88 Square Feet
- Dimensions: 8' 0" X 11' 0"
Bathroom full
- Level: Main
- Area: 35 Square Feet
- Dimensions: 7' 0" X 5' 0"
Bathroom full
- Level: Main
Bathroom full
- Level: Main
Dining room
- Level: Main
- Area: 70 Square Feet
- Dimensions: 7' 0" X 10' 0"
Dining room
- Level: Main
Kitchen
- Level: Main
- Area: 110 Square Feet
- Dimensions: 11' 0" X 10' 0"
Kitchen
- Level: Main
Living room
- Level: Main
- Area: 221 Square Feet
- Dimensions: 17' 0" X 13' 0"
Living room
- Level: Main
Utility room
- Level: Main
- Area: 40 Square Feet
- Dimensions: 5' 0" X 8' 0"
Utility room
- Level: Main
Heating
- Central, Electric, Heat Pump, Zoned
Cooling
- Ceiling Fan(s), Dual, Electric, Heat Pump, Zoned
Appliances
- Included: Dishwasher, Disposal, Electric Oven, Electric Range, Microwave, Oven, Refrigerator, Self Cleaning Oven
- Laundry: Electric Dryer Hookup, Utility Room, Laundry Room, Main Level, Washer Hookup
Features
- Soaking Tub, Kitchen Island, Pantry, Storage, Vaulted Ceiling(s)(s), Walk-In Closet(s), Walk-In Pantry
- Flooring: Carpet, Vinyl
- Doors: Screen Door(s)
- Has basement: No
- Attic: Walk-In
Interior area
- Total structure area: 1,316
- Total interior livable area: 1,316 sqft
- Finished area above ground: 1,316
- Finished area below ground: 0
Property
Parking
- Total spaces: 2
- Parking features: Driveway, Attached Garage, Garage Door Opener, Garage on Main Level
- Attached garage spaces: 2
- Has uncovered spaces: Yes
Features
- Levels: One
- Stories: 1
- Patio & porch: Covered, Front Porch, Patio
Lot
- Size: 0.16 Acres
Details
- Parcel number: 309248
- Zoning: RO-CU
- Special conditions: Standard
Construction
Type & style
- Home type: SingleFamily
- Property subtype: Single Family Residence
Materials
- Shingle/Shake, Vinyl
- Foundation: Slab
- Roof: Shingle
Condition
- New construction: Yes
- Year built: 2024
Details
- Builder model: Blanco
- Builder name: LGI Homes-NC, LLC
Utilities & green energy
- Sewer: Public Sewer
- Water: City
- Utilities for property: Cable Available, Electricity Connected, Satellite Internet Available, Underground Power Lines, Underground Utilities, Wired Internet Available
Community & neighborhood
Security
- Security features: Carbon Monoxide Detector(s), Smoke Detector(s)
Community
- Community features: Picnic Area, Playground
Location
- Region: Gastonia
- Subdivision: Stagecoach Station
HOA & financial
HOA
- Has HOA: Yes
- HOA fee: $300 annually
- Association name: American Property Association Management
Other
Other facts
- Road surface type: Concrete
Price history
| Date | Event | Price |
|---|---|---|
| 1/1/2026 | Listing removed | $329,900$251/sqft |
Source: | ||
| 8/14/2025 | Price change | $329,9000%$251/sqft |
Source: | ||
| 3/20/2025 | Listed for sale | $330,000+3.8%$251/sqft |
Source: | ||
| 6/28/2024 | Sold | $317,900$242/sqft |
Source: | ||
| 4/3/2024 | Price change | $317,900+0.6%$242/sqft |
Source: | ||
Public tax history
| Year | Property taxes | Tax assessment |
|---|---|---|
| 2025 | $2,584 +907.1% | $241,710 +907.1% |
| 2024 | $257 | $24,000 |
| 2023 | -- | $24,000 |
Find assessor info on the county website
Neighborhood: South Gastonia
Nearby schools
GreatSchools rating
- 2/10Hershal H Beam Elementary SchoolGrades: PK-5Distance: 1.1 mi
- 1/10Southwest Middle SchoolGrades: 6-8Distance: 1 mi
- 2/10Hunter Huss High SchoolGrades: 9-12Distance: 1.5 mi
Schools provided by the listing agent
- Elementary: H.H. Beam
- Middle: Southwest
- High: Hunter Huss
Source: Canopy MLS as distributed by MLS GRID. This data may not be complete. We recommend contacting the local school district to confirm school assignments for this home.
Get pre-qualified for a loan
At Zillow Home Loans, we can pre-qualify you in as little as 5 minutes with no impact to your credit score.An equal housing lender. NMLS #10287.



