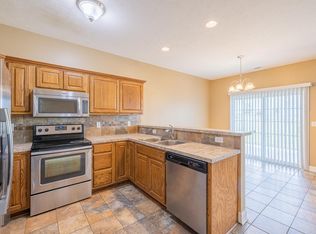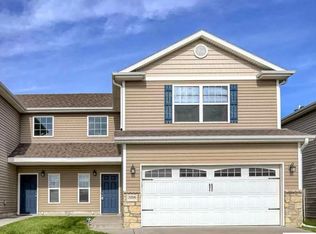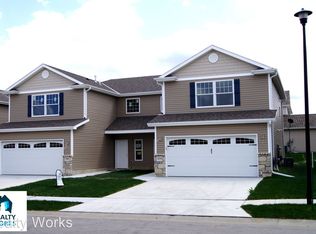Sold for $260,000
$260,000
3222 King Ridge Blvd, Lincoln, NE 68504
3beds
1,714sqft
Townhouse
Built in 2012
2,613.6 Square Feet Lot
$267,100 Zestimate®
$152/sqft
$1,762 Estimated rent
Home value
$267,100
$240,000 - $299,000
$1,762/mo
Zestimate® history
Loading...
Owner options
Explore your selling options
What's special
Summit Homes nailed it with The Avalon II! This two-story townhome has a great layout with 3 bedrooms, 3 bathrooms, and over 1,700 square feet of comfortable living space. Outside, you’ve got a mix of quarried limestone and easy-care vinyl siding, plus a 2-car garage. Inside feels open and airy with 9’ ceilings on the main level and a two-story entry that really makes a statement when you walk in. The seller added granite countertops in the kitchen and bathrooms, and they tie everything together. You’ll also find oak cabinets with crown molding, stainless steel appliances (yep—fridge included), a tile backsplash. Even the washer and dryer stay. Little details like wide accent trim and window blinds just make it feel more complete. This home was built smart, with 2x6 exterior walls, R-23 insulation, and quality windows for better energy efficiency. And the HOA handles the lawn and snow, so you can spend more time doing what you love. Easy living, solid build...come check it out!
Zillow last checked: 8 hours ago
Listing updated: May 27, 2025 at 09:25am
Listed by:
Bob Wayne 402-304-5834,
BancWise Realty,
Ashley Hustad 402-217-0702,
BancWise Realty
Bought with:
Jamar Hudson, 20220436
Coldwell Banker NHS R E
Source: GPRMLS,MLS#: 22510874
Facts & features
Interior
Bedrooms & bathrooms
- Bedrooms: 3
- Bathrooms: 2
- Full bathrooms: 1
- 3/4 bathrooms: 1
- 1/2 bathrooms: 1
- Main level bathrooms: 1
Primary bedroom
- Level: Second
- Area: 195
- Dimensions: 13 x 15
Bedroom 2
- Level: Second
- Area: 169
- Dimensions: 13 x 13
Bedroom 3
- Level: Second
Kitchen
- Area: 99
- Dimensions: 11 x 9
Living room
- Area: 208
- Dimensions: 16 x 13
Heating
- Natural Gas, Forced Air
Cooling
- Central Air
Appliances
- Included: Range, Refrigerator, Washer, Dishwasher, Dryer, Disposal, Microwave
Features
- Has basement: No
- Has fireplace: No
Interior area
- Total structure area: 1,714
- Total interior livable area: 1,714 sqft
- Finished area above ground: 1,714
- Finished area below ground: 0
Property
Parking
- Total spaces: 2
- Parking features: Attached
- Attached garage spaces: 2
Features
- Levels: Two
- Patio & porch: Patio
- Fencing: None
Lot
- Size: 2,613 sqft
- Dimensions: 34 x 76.5
- Features: Up to 1/4 Acre.
Details
- Parcel number: 1706104028000
Construction
Type & style
- Home type: Townhouse
- Property subtype: Townhouse
- Attached to another structure: Yes
Materials
- Foundation: Slab
Condition
- Not New and NOT a Model
- New construction: No
- Year built: 2012
Utilities & green energy
- Sewer: Public Sewer
- Water: Public
Community & neighborhood
Location
- Region: Lincoln
- Subdivision: King Ridge
HOA & financial
HOA
- Has HOA: Yes
- HOA fee: $125 monthly
- Amenities included: Water
- Services included: Maintenance Grounds, Snow Removal, Trash
Other
Other facts
- Listing terms: VA Loan,FHA,Conventional,Cash
- Ownership: Fee Simple
Price history
| Date | Event | Price |
|---|---|---|
| 5/27/2025 | Sold | $260,000+4%$152/sqft |
Source: | ||
| 4/26/2025 | Pending sale | $249,900$146/sqft |
Source: | ||
| 4/25/2025 | Listed for sale | $249,900+70.3%$146/sqft |
Source: | ||
| 11/1/2012 | Sold | $146,700$86/sqft |
Source: | ||
Public tax history
| Year | Property taxes | Tax assessment |
|---|---|---|
| 2024 | $2,813 -17.5% | $203,500 |
| 2023 | $3,411 +3.3% | $203,500 +22.6% |
| 2022 | $3,301 -0.2% | $166,000 |
Find assessor info on the county website
Neighborhood: 68504
Nearby schools
GreatSchools rating
- 2/10Campbell Elementary SchoolGrades: PK-5Distance: 1 mi
- 3/10Dawes Middle SchoolGrades: 6-8Distance: 1.6 mi
- 1/10North Star High SchoolGrades: 9-12Distance: 0.3 mi
Schools provided by the listing agent
- Elementary: Campbell
- Middle: Goodrich
- High: Lincoln North Star
- District: Lincoln Public Schools
Source: GPRMLS. This data may not be complete. We recommend contacting the local school district to confirm school assignments for this home.
Get pre-qualified for a loan
At Zillow Home Loans, we can pre-qualify you in as little as 5 minutes with no impact to your credit score.An equal housing lender. NMLS #10287.


