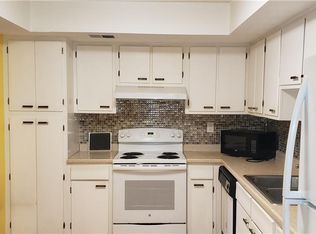Closed
$170,000
3222 Henderson Mill Rd Unit 3, Atlanta, GA 30341
2beds
1,205sqft
Condominium
Built in 1968
-- sqft lot
$179,500 Zestimate®
$141/sqft
$1,574 Estimated rent
Home value
$179,500
$167,000 - $194,000
$1,574/mo
Zestimate® history
Loading...
Owner options
Explore your selling options
What's special
Great opportunity to live in a prime location convenient to Mercer University and CHOA with easy access to I285 and I85. Enjoy spacious 2 bedroom 2 bath condo living in a friendly, parklike setting with beautiful community pool. Great floor plan provides perfect space for entertaining. The Living room and separate dining room have access to the sliding doors leading to the oversized glass-in sunporch/balcony. Nice views overlooking the pool and greenspace. Lots of natural light fill the living areas with oversized windows. Bedrooms are spacious with ample closet space with 2 full tiled baths. Kitchen with white cabinets, breakfast area and lots of work space with large pantry. Some appliances will need replacing. Foyer with parquet flooring has access to 2 entry ways. One to the parking lot and one to the greenspace and courtyard. New HVAC System installed August 2023. This unit needs TLC, needs updating and is being sold Cas isC. Walk to shopping and restaurants at Embry Hills close by. Sidewalks within the community, street lights and walking paths. Friendly neighbors. 2 assigned parking spaces no. 71 and 81. Refrigerator and wash/dryer convey with the unit. Entrance from the parking lot and the greenspace. Great location.
Zillow last checked: 8 hours ago
Listing updated: January 05, 2024 at 12:08pm
Listed by:
Helene DeLoach 404-210-6250,
Coldwell Banker Realty
Bought with:
Chris Martin, 353437
Atlanta InTown Real Estate
Source: GAMLS,MLS#: 10195115
Facts & features
Interior
Bedrooms & bathrooms
- Bedrooms: 2
- Bathrooms: 2
- Full bathrooms: 2
- Main level bathrooms: 2
- Main level bedrooms: 2
Dining room
- Features: Separate Room
Kitchen
- Features: Breakfast Area, Pantry
Heating
- Electric, Central
Cooling
- Ceiling Fan(s), Central Air
Appliances
- Included: Dryer, Washer, Dishwasher, Oven/Range (Combo), Refrigerator
- Laundry: In Hall
Features
- Master On Main Level, Roommate Plan
- Flooring: Hardwood, Tile, Vinyl
- Basement: None
- Has fireplace: No
- Common walls with other units/homes: End Unit,No One Above
Interior area
- Total structure area: 1,205
- Total interior livable area: 1,205 sqft
- Finished area above ground: 1,205
- Finished area below ground: 0
Property
Parking
- Total spaces: 2
- Parking features: Assigned
Features
- Levels: One
- Stories: 1
- Patio & porch: Screened
- Exterior features: Balcony, Garden
- Has private pool: Yes
- Pool features: In Ground
- Body of water: None
Lot
- Size: 1,306 sqft
- Features: Other
Details
- Parcel number: 18 285 11 031
- Special conditions: As Is
Construction
Type & style
- Home type: Condo
- Architectural style: Brick 4 Side,Traditional
- Property subtype: Condominium
- Attached to another structure: Yes
Materials
- Brick
- Foundation: Block
- Roof: Composition
Condition
- Resale
- New construction: No
- Year built: 1968
Utilities & green energy
- Sewer: Public Sewer
- Water: Public
- Utilities for property: Cable Available, Electricity Available, Sewer Available, Water Available
Community & neighborhood
Community
- Community features: Pool, Sidewalks, Street Lights, Near Public Transport, Near Shopping
Location
- Region: Atlanta
- Subdivision: Henderson Mill Condos
HOA & financial
HOA
- Has HOA: Yes
- HOA fee: $4,800 annually
- Services included: Insurance, Maintenance Structure, Trash, Maintenance Grounds, Pest Control, Reserve Fund, Sewer, Water
Other
Other facts
- Listing agreement: Exclusive Right To Sell
- Listing terms: Cash,Conventional,VA Loan
Price history
| Date | Event | Price |
|---|---|---|
| 12/13/2023 | Sold | $170,000$141/sqft |
Source: | ||
| 11/29/2023 | Pending sale | $170,000$141/sqft |
Source: | ||
| 11/13/2023 | Price change | $170,000-4.5%$141/sqft |
Source: | ||
| 10/17/2023 | Listed for sale | $178,000$148/sqft |
Source: | ||
| 9/25/2023 | Pending sale | $178,000$148/sqft |
Source: | ||
Public tax history
| Year | Property taxes | Tax assessment |
|---|---|---|
| 2025 | -- | $83,280 +22.5% |
| 2024 | $1,535 +24.9% | $68,000 -15.8% |
| 2023 | $1,229 -17.4% | $80,760 +21.8% |
Find assessor info on the county website
Neighborhood: 30341
Nearby schools
GreatSchools rating
- 4/10Pleasantdale Elementary SchoolGrades: PK-5Distance: 1.1 mi
- 5/10Henderson Middle SchoolGrades: 6-8Distance: 1 mi
- 7/10Lakeside High SchoolGrades: 9-12Distance: 3.2 mi
Schools provided by the listing agent
- Elementary: Pleasantdale
- Middle: Henderson
- High: Lakeside
Source: GAMLS. This data may not be complete. We recommend contacting the local school district to confirm school assignments for this home.
Get a cash offer in 3 minutes
Find out how much your home could sell for in as little as 3 minutes with a no-obligation cash offer.
Estimated market value
$179,500
