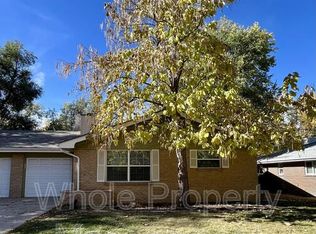This adorable, updated home features all the charm of a country cottage, including coved ceilings, farmhouse kitchen sink, plank tile flooring, sliding barn-style pantry door, wood floors, sitting room w/fireplace, vintage-style lighting, & wood beams. Bright & cheery sun-room has a tile floor, ceiling fan & French doors to a redwood deck. The deck & yard are very private & surrounded by lush plants & trees. Additional features include 5 beds, 2 baths, approx. 2,751 square feet, 1/4 acre lot, 2-car heated garage, plus 1-car garage for a small car or shed usage. The 2-car garage has doors on both sides allowing pass-thru from Garland to Garrison. This home has the perfect setting -- close to the foothills & downtown Golden, quick access to the mountains, but also within a short drive to downtown Denver. Crown Hill Open Space is only steps out the front door -- 242 acres of walking/biking trails & a wildlife refuge. Escape the city in this country charmer!
This property is off market, which means it's not currently listed for sale or rent on Zillow. This may be different from what's available on other websites or public sources.
