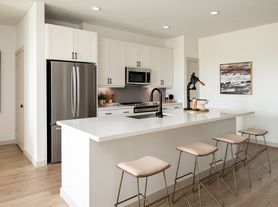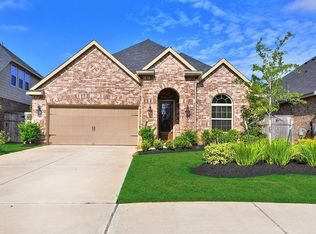Discover elegant, convenient living in this exquisite 1-story, 4-bed, 3-bath home with a 3-car garage in sought-after Jordan Ranch. A grand 8-foot decorative glass door and a spectacular 13-foot entry ceiling set a luxurious tone. The versatile home office (with French doors) is located up front. The open-concept family room features a wall of windows and a corner fireplace, flowing seamlessly into the dining area. The chef's island kitchen is a dream: granite counters, shaker-style 42" cabinets, and pendant lighting. The secluded Primary Suite is a true retreat with a double-door bath entry, dual vanities, a separate glass shower, garden tub, and two walk-in closets. The flexible plan includes three secondary bedrooms (all with walk-in closets), two full baths, and a practical mudroom. Enjoy outdoor moments on the large covered 25'x8' patio. Zoned to Lamar ISD. Residents have access to amazing amenities, including a pool, Lazy River, and fitness center.
Copyright notice - Data provided by HAR.com 2022 - All information provided should be independently verified.
House for rent
$2,850/mo
3222 Fescue Crest Ct, Brookshire, TX 77423
4beds
2,663sqft
Price may not include required fees and charges.
Singlefamily
Available now
-- Pets
Electric, ceiling fan
Electric dryer hookup laundry
3 Attached garage spaces parking
Natural gas, fireplace
What's special
Corner fireplaceVersatile home officeFlexible planGranite countersTwo walk-in closetsPractical mudroomOpen-concept family room
- 14 days |
- -- |
- -- |
Travel times
Looking to buy when your lease ends?
Consider a first-time homebuyer savings account designed to grow your down payment with up to a 6% match & a competitive APY.
Facts & features
Interior
Bedrooms & bathrooms
- Bedrooms: 4
- Bathrooms: 3
- Full bathrooms: 3
Rooms
- Room types: Family Room, Office
Heating
- Natural Gas, Fireplace
Cooling
- Electric, Ceiling Fan
Appliances
- Included: Dishwasher, Disposal, Microwave, Oven, Stove
- Laundry: Electric Dryer Hookup, Hookups, Washer Hookup
Features
- All Bedrooms Down, Ceiling Fan(s), En-Suite Bath, Formal Entry/Foyer, Prewired for Alarm System, Primary Bed - 1st Floor, Walk-In Closet(s)
- Flooring: Carpet, Tile
- Has fireplace: Yes
Interior area
- Total interior livable area: 2,663 sqft
Property
Parking
- Total spaces: 3
- Parking features: Attached, Driveway, Covered
- Has attached garage: Yes
- Details: Contact manager
Features
- Stories: 1
- Exterior features: All Bedrooms Down, Architecture Style: Traditional, Attached, Back Yard, Cul-De-Sac, Driveway, Electric Dryer Hookup, En-Suite Bath, Formal Entry/Foyer, Garage Door Opener, Gas Log, Heating: Gas, Insulated/Low-E windows, Lot Features: Back Yard, Cul-De-Sac, Subdivided, Oversized, Patio/Deck, Prewired for Alarm System, Primary Bed - 1st Floor, Sprinkler System, Subdivided, Utility Room, Walk-In Closet(s), Washer Hookup, Window Coverings
Details
- Parcel number: 4204360020340901
Construction
Type & style
- Home type: SingleFamily
- Property subtype: SingleFamily
Condition
- Year built: 2024
Community & HOA
Community
- Security: Security System
Location
- Region: Brookshire
Financial & listing details
- Lease term: Long Term,12 Months
Price history
| Date | Event | Price |
|---|---|---|
| 10/28/2025 | Listed for rent | $2,850-1.7%$1/sqft |
Source: | ||
| 12/2/2024 | Listing removed | $2,900$1/sqft |
Source: | ||
| 10/25/2024 | Listed for rent | $2,900-3.3%$1/sqft |
Source: | ||
| 3/21/2024 | Listing removed | -- |
Source: | ||
| 2/28/2024 | Listed for rent | $3,000$1/sqft |
Source: | ||

