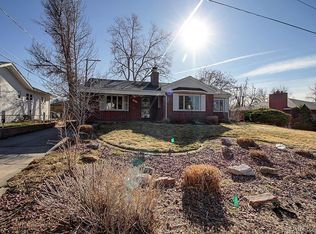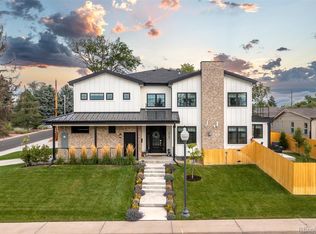Sold for $515,000
$515,000
3222 Fenton Street, Wheat Ridge, CO 80212
3beds
1,333sqft
Single Family Residence
Built in 1952
7,445 Square Feet Lot
$504,700 Zestimate®
$386/sqft
$2,459 Estimated rent
Home value
$504,700
$474,000 - $540,000
$2,459/mo
Zestimate® history
Loading...
Owner options
Explore your selling options
What's special
Location, Location, Location!! This Ranch style home in Located in the Heart of Edgewater! Just a short walk to Sloan’s Lake and all the unique local shops, restaurants and coffee houses; central with easy access. Enjoy easy living with no stairs in this home. Featuring 3-Bedrooms and 1-Bathroom. This 1950's home is a clean palate and provides buyers a great opportunity to build sweat equity and apply your own personal touch ; Live in while you update or investor looking for a great investment opportunity. The living room with gas fireplace opens to the dining area & dining area joins the kitchen. Dining Room with build-in China cabinet. Kitchen with refrigerator and stove that stays. Laundry room offers convenient built in cabinets and drawers. Over-sized 1-car garage with storage closet and cabinets. Fenced in back yard. New roof in 2023. Walk to Panorama Park where you can enjoy the park, ballfields, tennis courts, horseshoe pits, outdoor gym, & more. Easy access to I-25 and I-70. Bring your vision and make it your own—this home is full of potential!
Zillow last checked: 8 hours ago
Listing updated: June 20, 2025 at 06:06pm
Listed by:
Joyce Davis 303-235-0400,
Coldwell Banker Realty 56
Bought with:
Tony Saab, 100067353
Compass - Denver
Source: REcolorado,MLS#: 4686436
Facts & features
Interior
Bedrooms & bathrooms
- Bedrooms: 3
- Bathrooms: 1
- Full bathrooms: 1
- Main level bathrooms: 1
- Main level bedrooms: 3
Bedroom
- Description: Carpet
- Level: Main
- Area: 132 Square Feet
- Dimensions: 11 x 12
Bedroom
- Description: Carpet
- Level: Main
- Area: 144 Square Feet
- Dimensions: 12 x 12
Bedroom
- Description: Carpet
- Level: Main
- Area: 120 Square Feet
- Dimensions: 10 x 12
Bathroom
- Description: Bathroom With Vintage Features
- Level: Main
- Area: 56 Square Feet
- Dimensions: 7 x 8
Dining room
- Description: Dining Room With Built-In China Cabinet
- Level: Main
- Area: 130 Square Feet
- Dimensions: 10 x 13
Kitchen
- Description: Kitchen With Stove & Refrigerator Included
- Level: Main
- Area: 130 Square Feet
- Dimensions: 10 x 13
Laundry
- Description: Laundry Room With Built-In Cabinets And Drawers
- Level: Main
- Area: 65 Square Feet
- Dimensions: 5 x 13
Living room
- Description: Living Room With Gas Fireplace
- Level: Main
- Area: 247 Square Feet
- Dimensions: 13 x 19
Heating
- Forced Air, Natural Gas
Cooling
- None
Appliances
- Included: Dryer, Range, Refrigerator
Features
- Built-in Features, Ceiling Fan(s), No Stairs
- Flooring: Carpet, Linoleum, Tile
- Basement: Crawl Space
- Number of fireplaces: 1
- Fireplace features: Gas, Living Room
Interior area
- Total structure area: 1,333
- Total interior livable area: 1,333 sqft
- Finished area above ground: 1,333
Property
Parking
- Total spaces: 1
- Parking features: Exterior Access Door
- Attached garage spaces: 1
Features
- Levels: One
- Stories: 1
- Entry location: Ground
- Patio & porch: Covered, Front Porch, Patio
- Exterior features: Private Yard
- Fencing: Full
- Has view: Yes
- View description: Mountain(s)
Lot
- Size: 7,445 sqft
- Features: Near Public Transit
Details
- Parcel number: 3925120009
- Zoning: Res
- Special conditions: Standard
Construction
Type & style
- Home type: SingleFamily
- Architectural style: Traditional
- Property subtype: Single Family Residence
Materials
- Block, Brick
- Foundation: Block
- Roof: Composition
Condition
- Year built: 1952
Utilities & green energy
- Sewer: Public Sewer
- Water: Public
- Utilities for property: Cable Available, Electricity Connected, Natural Gas Connected
Community & neighborhood
Security
- Security features: Carbon Monoxide Detector(s), Smoke Detector(s)
Location
- Region: Wheat Ridge
- Subdivision: Olinger Gardens
Other
Other facts
- Listing terms: Cash,Conventional
- Ownership: Individual
- Road surface type: Paved
Price history
| Date | Event | Price |
|---|---|---|
| 6/20/2025 | Sold | $515,000+3%$386/sqft |
Source: | ||
| 5/25/2025 | Pending sale | $500,000$375/sqft |
Source: | ||
| 5/21/2025 | Listed for sale | $500,000+179.1%$375/sqft |
Source: | ||
| 1/2/2014 | Sold | $179,166$134/sqft |
Source: Public Record Report a problem | ||
Public tax history
| Year | Property taxes | Tax assessment |
|---|---|---|
| 2024 | $3,149 +16.5% | $36,013 |
| 2023 | $2,704 -1.4% | $36,013 +18.6% |
| 2022 | $2,741 +0.6% | $30,368 -2.8% |
Find assessor info on the county website
Neighborhood: 80212
Nearby schools
GreatSchools rating
- 5/10Stevens Elementary SchoolGrades: PK-5Distance: 1.1 mi
- 5/10Everitt Middle SchoolGrades: 6-8Distance: 2.6 mi
- 7/10Wheat Ridge High SchoolGrades: 9-12Distance: 2.4 mi
Schools provided by the listing agent
- Elementary: Stevens
- Middle: Everitt
- High: Wheat Ridge
- District: Jefferson County R-1
Source: REcolorado. This data may not be complete. We recommend contacting the local school district to confirm school assignments for this home.
Get a cash offer in 3 minutes
Find out how much your home could sell for in as little as 3 minutes with a no-obligation cash offer.
Estimated market value$504,700
Get a cash offer in 3 minutes
Find out how much your home could sell for in as little as 3 minutes with a no-obligation cash offer.
Estimated market value
$504,700

