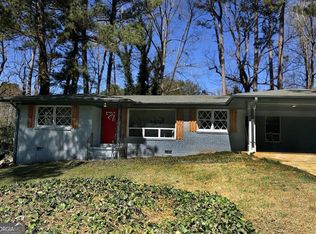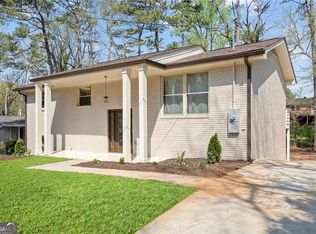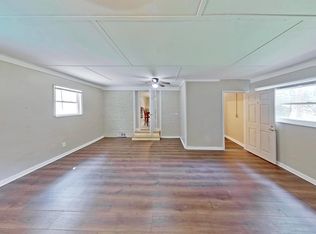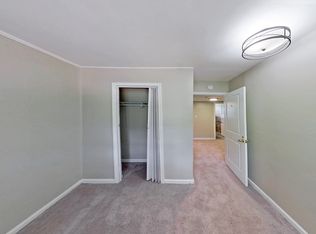Closed
$346,000
3222 Edgemont Way, Decatur, GA 30032
3beds
1,943sqft
Single Family Residence
Built in 1962
0.25 Acres Lot
$342,200 Zestimate®
$178/sqft
$2,190 Estimated rent
Home value
$342,200
$315,000 - $370,000
$2,190/mo
Zestimate® history
Loading...
Owner options
Explore your selling options
What's special
Renovated Gem - Modern Elegance in a Classic Frame! Step into what feels like a brand-new home, where timeless charm meets modern sophistication. This beautifully renovated residence stuns from the moment you walk through the door. Gleaming, refinished hardwood floors flow throughout, luxury vinyl tiles installed in the kitchen and front door entry, while sunlight pours in through a stunning picture window in the living room, creating a warm and inviting space perfect for both relaxing and entertaining. Deck includes a built-in gas grill. The walkout basement is partially finished, offering flexible space to customize into whatever you envision additional living area, workspace, or entertainment zone." The kitchen has been completely transformed with sleek cabinetry, modern fixtures, and stylish countertops ideal for home chefs and everyday living. Both bathrooms have been tastefully updated with contemporary tile, vanities, and finishes that give a spa-like feel. Enjoy peace of mind with a brand-new HVAC system and updated electrical panel, adding both comfort and safety to your investment. The real showstopper? The backyard. Spacious, serene, and perfect for entertaining, gardening, or unwinding after a long day it's an outdoor retreat just waiting to be enjoyed. Located in a well-established neighborhood, this home combines quality craftsmanship, thoughtful updates, and great outdoor space all at an incredible value. Don't miss the opportunity to make this turnkey treasure your own! This home qualifies for up to $20,000 in down payment assistance for eligible buyers through the seller's preferred lender.
Zillow last checked: 8 hours ago
Listing updated: September 02, 2025 at 07:11am
Listed by:
Serene Mitchell 646-226-4335,
Bolst, Inc.
Bought with:
Non Mls Salesperson, 438771
Non-Mls Company
Source: GAMLS,MLS#: 10548153
Facts & features
Interior
Bedrooms & bathrooms
- Bedrooms: 3
- Bathrooms: 2
- Full bathrooms: 2
- Main level bathrooms: 2
- Main level bedrooms: 3
Dining room
- Features: Dining Rm/Living Rm Combo
Kitchen
- Features: Breakfast Area, Breakfast Bar, Pantry, Solid Surface Counters
Heating
- Forced Air, Natural Gas
Cooling
- Ceiling Fan(s), Central Air, Electric
Appliances
- Included: Dishwasher, Disposal, Gas Water Heater, Refrigerator
- Laundry: Other
Features
- Double Vanity, Other, Tile Bath
- Flooring: Hardwood, Other
- Basement: Daylight,Exterior Entry,Full,Interior Entry,Partial
- Attic: Pull Down Stairs
- Has fireplace: No
- Common walls with other units/homes: No Common Walls
Interior area
- Total structure area: 1,943
- Total interior livable area: 1,943 sqft
- Finished area above ground: 1,943
- Finished area below ground: 0
Property
Parking
- Parking features: Attached, Carport, Off Street
- Has carport: Yes
Features
- Levels: Two
- Stories: 2
- Patio & porch: Deck, Patio
- Body of water: None
Lot
- Size: 0.25 Acres
- Features: Private
- Residential vegetation: Grassed
Details
- Parcel number: 15 135 01 011
Construction
Type & style
- Home type: SingleFamily
- Architectural style: Brick 4 Side,Ranch,Traditional
- Property subtype: Single Family Residence
Materials
- Concrete
- Foundation: Block
- Roof: Composition
Condition
- Updated/Remodeled
- New construction: No
- Year built: 1962
Utilities & green energy
- Sewer: Public Sewer
- Water: Public
- Utilities for property: Cable Available, Electricity Available, High Speed Internet, Natural Gas Available, Phone Available, Sewer Available, Water Available
Green energy
- Energy efficient items: Thermostat
Community & neighborhood
Security
- Security features: Carbon Monoxide Detector(s)
Community
- Community features: Street Lights, Near Public Transport, Walk To Schools, Near Shopping
Location
- Region: Decatur
- Subdivision: Toney Gardens
HOA & financial
HOA
- Has HOA: No
- Services included: None
Other
Other facts
- Listing agreement: Exclusive Right To Sell
Price history
| Date | Event | Price |
|---|---|---|
| 8/22/2025 | Sold | $346,000-8.9%$178/sqft |
Source: | ||
| 7/21/2025 | Pending sale | $380,000$196/sqft |
Source: | ||
| 6/20/2025 | Listed for sale | $380,000+69.6%$196/sqft |
Source: | ||
| 11/20/2024 | Sold | $224,000-11.8%$115/sqft |
Source: Public Record Report a problem | ||
| 10/14/2024 | Price change | $254,000-7.3%$131/sqft |
Source: | ||
Public tax history
| Year | Property taxes | Tax assessment |
|---|---|---|
| 2025 | $5,564 +406.4% | $116,400 +6% |
| 2024 | $1,099 +26.7% | $109,800 +1.4% |
| 2023 | $867 -15% | $108,240 +39.2% |
Find assessor info on the county website
Neighborhood: Candler-Mcafee
Nearby schools
GreatSchools rating
- 4/10Columbia Elementary SchoolGrades: PK-5Distance: 0.1 mi
- 3/10Columbia Middle SchoolGrades: 6-8Distance: 1.5 mi
- 2/10Columbia High SchoolGrades: 9-12Distance: 0.8 mi
Schools provided by the listing agent
- Elementary: Columbia
- Middle: Columbia
- High: Columbia
Source: GAMLS. This data may not be complete. We recommend contacting the local school district to confirm school assignments for this home.
Get a cash offer in 3 minutes
Find out how much your home could sell for in as little as 3 minutes with a no-obligation cash offer.
Estimated market value$342,200
Get a cash offer in 3 minutes
Find out how much your home could sell for in as little as 3 minutes with a no-obligation cash offer.
Estimated market value
$342,200



