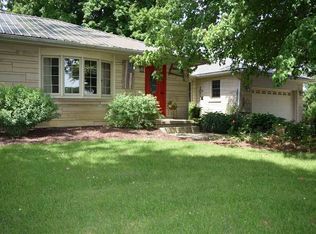Closed
$259,900
3222 Copperline Rd E, Mount Vernon, IN 47620
3beds
2,107sqft
Single Family Residence
Built in 1976
2.09 Acres Lot
$286,000 Zestimate®
$--/sqft
$1,703 Estimated rent
Home value
$286,000
$269,000 - $303,000
$1,703/mo
Zestimate® history
Loading...
Owner options
Explore your selling options
What's special
High on a hill and out in the country, this remodeled and remarkable ranch has been thoroughly and thoughtfully updated and is the one you've been waiting for. From the tree-lined drive, to the relaxing peace of the long front porch, you will feel the tranquility of country living upon arrival. Nearly everything is new! Siding, roof, windows, flooring, bathrooms, concrete, HVAC, landscaping has all been replaced, updated, and/or enhanced so you can move right in! The large living room with fireplace has an enormous picture window with views of the trees and the countryside. A wide opening to the dining area allows an open feel while still defining the separate spaces. The adjoining kitchen is the efficient chef's dream with plenty of countertop space and cabinets as well as a professional stainless steel sink that includes a cutting board and rinse rack! Tile backsplash adds elegance to this modernized country kitchen. Centrally located main level laundry so you don't have to lug the clothes up and down the stairs. Note: The laundry area doors have been on back order, but will be installed asap. Down the hall, you'll find spacious bedrooms and an updated bath with a granite double vanity and adjustable faucets. In the primary bedroom, you'll love the walk in closet and full bath that's been fully updated. Speaking of love, every window on the main level looks out at trees and rolling hills. It is a joy to be in these spaces. Downstairs, you'll discover one of the most unique basements you've likely ever seen. A large room has a southwest motif with a one-of-a-kind carved pillar, and a bar area with mini-fridge. I like to think of these spaces as almost a dining hall and sitting area, but you can do whatever you want with them! A wood-burning insert keeps the entire basement cozy and the mantle design will certainly remind you of New Mexico. In the next room, though, nearly 200 year old Posey County barn wood and farm related items feel like a different time and place altogether. You've probably seen so many homes and I can guarantee you haven't been in a room quite like this! There's next to nothing to do to this majestic property except move-in and slow down. Just don't be slow to see it!
Zillow last checked: 8 hours ago
Listing updated: May 07, 2023 at 07:11am
Listed by:
Donnie Dowell cell:812-449-8026,
Gammon Realty
Bought with:
Deanne S Naas, RB14028567
F.C. TUCKER EMGE
Source: IRMLS,MLS#: 202310029
Facts & features
Interior
Bedrooms & bathrooms
- Bedrooms: 3
- Bathrooms: 2
- Full bathrooms: 2
- Main level bedrooms: 3
Bedroom 1
- Level: Main
Bedroom 2
- Level: Main
Dining room
- Level: Main
- Area: 168
- Dimensions: 14 x 12
Family room
- Level: Basement
- Area: 286
- Dimensions: 26 x 11
Kitchen
- Level: Main
- Area: 117
- Dimensions: 13 x 9
Living room
- Level: Main
- Area: 252
- Dimensions: 21 x 12
Office
- Level: Basement
- Area: 336
- Dimensions: 21 x 16
Heating
- Electric
Cooling
- Central Air
Features
- Flooring: Laminate, Ceramic Tile
- Basement: Full,Finished
- Number of fireplaces: 2
- Fireplace features: Wood Burning, Insert
Interior area
- Total structure area: 2,464
- Total interior livable area: 2,107 sqft
- Finished area above ground: 1,232
- Finished area below ground: 875
Property
Parking
- Total spaces: 2
- Parking features: Attached
- Attached garage spaces: 2
Features
- Levels: One
- Stories: 1
Lot
- Size: 2.09 Acres
- Features: Few Trees, Rolling Slope
Details
- Parcel number: 651215200009.001017
Construction
Type & style
- Home type: SingleFamily
- Property subtype: Single Family Residence
Materials
- Vinyl Siding
Condition
- New construction: No
- Year built: 1976
Utilities & green energy
- Sewer: Septic Tank
- Water: Well
Community & neighborhood
Location
- Region: Mount Vernon
- Subdivision: None
Other
Other facts
- Listing terms: Cash,Conventional,FHA,USDA Loan
Price history
| Date | Event | Price |
|---|---|---|
| 5/5/2023 | Sold | $259,9000% |
Source: | ||
| 4/6/2023 | Pending sale | $260,000+6.1% |
Source: | ||
| 4/5/2023 | Listed for sale | $245,000 |
Source: | ||
Public tax history
Tax history is unavailable.
Neighborhood: 47620
Nearby schools
GreatSchools rating
- 7/10Farmersville Elementary SchoolGrades: PK-5Distance: 7.8 mi
- 8/10Mount Vernon Jr High SchoolGrades: 6-8Distance: 4.3 mi
- 7/10Mount Vernon High SchoolGrades: 9-12Distance: 4.7 mi
Schools provided by the listing agent
- Elementary: Farmersville
- Middle: Mount Vernon
- High: Mount Vernon
- District: MSD of Mount Vernon
Source: IRMLS. This data may not be complete. We recommend contacting the local school district to confirm school assignments for this home.

Get pre-qualified for a loan
At Zillow Home Loans, we can pre-qualify you in as little as 5 minutes with no impact to your credit score.An equal housing lender. NMLS #10287.
