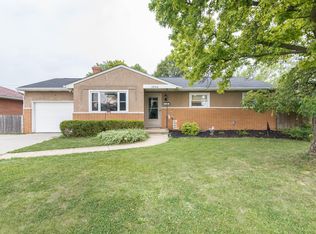Sold for $255,900 on 06/20/24
$255,900
3222 Briggs Rd, Columbus, OH 43204
3beds
1,159sqft
Single Family Residence
Built in 1960
8,712 Square Feet Lot
$259,800 Zestimate®
$221/sqft
$1,825 Estimated rent
Home value
$259,800
$242,000 - $281,000
$1,825/mo
Zestimate® history
Loading...
Owner options
Explore your selling options
What's special
Vintage Ranch Gem: Classic Comfort, Modern Style
Discover timeless charm and modern convenience in this meticulously maintained 3-bed, 1.5-bath ranch-style home. Hardwood floors, granite countertops, and a cozy fireplace invite you into elegant living. laminate vinyl plank, and porcelain tile floors guiding you through the thoughtfully designed interior. The finished basement offers 450 sq ft of versatile space. Enjoy a remodeled kitchen, updated bathrooms, and new kitchen appliances. Washer/dryer included for convenience. Updated Electrical panel, Freshly painted inside and out. Relax on the screened porch or in the spacious backyard oasis. Situated near Briggs Rd Baptist Church and Binns Elementary school, with shops and dining just moments away.
''Schedule a viewing now!''
Zillow last checked: 8 hours ago
Listing updated: March 04, 2025 at 07:11pm
Listed by:
Charlice Gaston 614-680-4058,
Coldwell Banker Realty
Bought with:
Yingping Zhu, 2024001195
OwnerLand Realty, Inc.
Source: Columbus and Central Ohio Regional MLS ,MLS#: 224008590
Facts & features
Interior
Bedrooms & bathrooms
- Bedrooms: 3
- Bathrooms: 2
- Full bathrooms: 1
- 1/2 bathrooms: 1
- Main level bedrooms: 3
Heating
- Baseboard
Cooling
- Central Air
Features
- Flooring: Wood, Ceramic/Porcelain, Vinyl
- Windows: Insulated Windows
- Basement: Full
- Has fireplace: Yes
- Fireplace features: Gas Log
- Common walls with other units/homes: No Common Walls
Interior area
- Total structure area: 1,159
- Total interior livable area: 1,159 sqft
Property
Parking
- Total spaces: 1
- Parking features: Attached
- Attached garage spaces: 1
Features
- Levels: One
- Patio & porch: Patio
- Fencing: Fenced
Lot
- Size: 8,712 sqft
Details
- Additional structures: Shed(s)
- Parcel number: 010106887
- Special conditions: Standard
Construction
Type & style
- Home type: SingleFamily
- Architectural style: Ranch
- Property subtype: Single Family Residence
Materials
- Foundation: Block
Condition
- New construction: No
- Year built: 1960
Utilities & green energy
- Sewer: Public Sewer
- Water: Public
Community & neighborhood
Location
- Region: Columbus
- Subdivision: Demorest
Other
Other facts
- Listing terms: Conventional
Price history
| Date | Event | Price |
|---|---|---|
| 9/13/2024 | Listing removed | $1,745$2/sqft |
Source: Zillow Rentals Report a problem | ||
| 8/8/2024 | Price change | $1,745-10.3%$2/sqft |
Source: Zillow Rentals Report a problem | ||
| 7/23/2024 | Listed for rent | $1,945$2/sqft |
Source: Zillow Rentals Report a problem | ||
| 6/20/2024 | Sold | $255,900$221/sqft |
Source: | ||
| 6/19/2024 | Pending sale | $255,900$221/sqft |
Source: | ||
Public tax history
| Year | Property taxes | Tax assessment |
|---|---|---|
| 2024 | $2,935 +3.4% | $64,050 |
| 2023 | $2,838 +61.8% | $64,050 +89.4% |
| 2022 | $1,754 -0.2% | $33,820 |
Find assessor info on the county website
Neighborhood: Southwest Hilltop
Nearby schools
GreatSchools rating
- 5/10Binns Elementary SchoolGrades: K-5Distance: 0.2 mi
- 6/10Wedgewood Middle SchoolGrades: 6-8Distance: 0.9 mi
- 2/10Briggs High SchoolGrades: 9-12Distance: 1 mi
Get a cash offer in 3 minutes
Find out how much your home could sell for in as little as 3 minutes with a no-obligation cash offer.
Estimated market value
$259,800
Get a cash offer in 3 minutes
Find out how much your home could sell for in as little as 3 minutes with a no-obligation cash offer.
Estimated market value
$259,800
