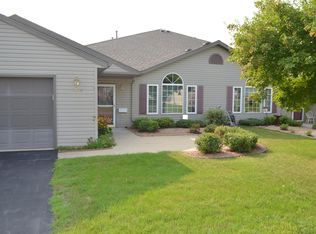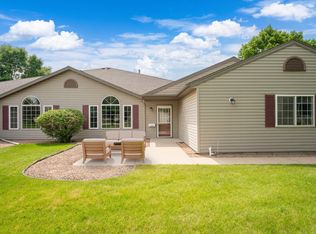Here it is, all the comforts of home and no lawn care or shoveling work to do. You will love the ease of having one level living with an attached garage in a beautiful and convenient location nestled on a quiet road. With a few updates to make it your own, this spacious sunny town home is just the right size. Two full baths, large walk in closets, paneled doors, a tucked away laundry area, and a gracious entryway perfect with enough room for all the season's coats, shoes, and boots. Best of all, it can be yours.
This property is off market, which means it's not currently listed for sale or rent on Zillow. This may be different from what's available on other websites or public sources.

