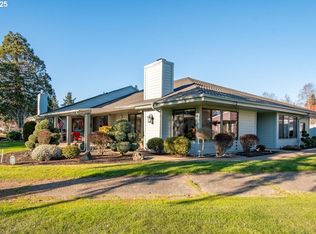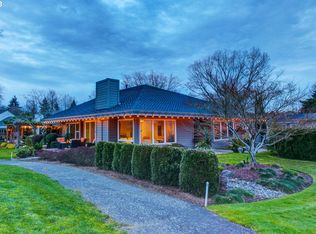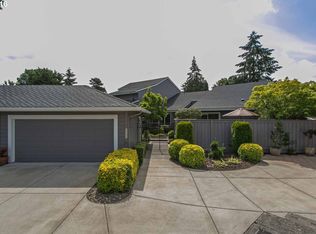Sold
$875,000
32219 SW Boones Bend Rd, Wilsonville, OR 97070
2beds
2,144sqft
Residential
Built in 1972
-- sqft lot
$872,300 Zestimate®
$408/sqft
$2,639 Estimated rent
Home value
$872,300
$820,000 - $925,000
$2,639/mo
Zestimate® history
Loading...
Owner options
Explore your selling options
What's special
This breathtaking home lives spaciously, with expansive and flowing spaces throughout. Situated at the end of a quiet road and overlooking Holes #3 and #4 on the golf course, this 2,144 sqft home is tastefully updated and incredibly well-maintained. You are welcomed by a courtyard landscaped to bloom year-round, never leaving you with a bare entrance. The foyer sets the tone for the elegance that carries throughout the entire home. The kitchen features beautiful countertops and stainless steel appliances, including a warming drawer and beverage cooler, giving it a fresh and sophisticated look. The spacious living room offers French door access to the back of the home, with an awning-covered patio overlooking the golf course. The primary bedroom offers a stunning view of the golf course, a huge walk-in closet, and a beautifully updated bathroom with a roll-in shower. With luxurious finishes throughout, this home boasts the perfect blend of elegance and comfort. This Charbonneau Augusta model is truly exceptional. From the golf course views to the countless amenities, there is so much to appreciate here.
Zillow last checked: 8 hours ago
Listing updated: June 23, 2025 at 12:06pm
Listed by:
Judy Adler 503-358-5843,
Windermere Realty Group,
Amy Adler 503-422-8495,
Windermere Realty Group
Bought with:
Pat Bangerter, 850400095
Eleete Real Estate
Source: RMLS (OR),MLS#: 457824803
Facts & features
Interior
Bedrooms & bathrooms
- Bedrooms: 2
- Bathrooms: 2
- Full bathrooms: 2
- Main level bathrooms: 2
Primary bedroom
- Features: Rollin Shower, Updated Remodeled, Double Sinks, High Ceilings, Tile Floor, Walkin Closet, Wallto Wall Carpet
- Level: Main
- Area: 483
- Dimensions: 23 x 21
Bedroom 2
- Features: Updated Remodeled, Double Closet, High Ceilings, Wallto Wall Carpet
- Level: Main
- Area: 272
- Dimensions: 17 x 16
Dining room
- Features: Bamboo Floor, High Ceilings, Wood Floors
- Level: Main
- Area: 225
- Dimensions: 15 x 15
Kitchen
- Features: Dishwasher, Island, Microwave, Updated Remodeled, Bamboo Floor, Free Standing Range, Free Standing Refrigerator, High Ceilings, Quartz, Wood Floors
- Level: Main
- Area: 143
- Width: 13
Living room
- Features: Fireplace, High Ceilings, Wallto Wall Carpet
- Level: Main
- Area: 368
- Dimensions: 23 x 16
Heating
- ENERGY STAR Qualified Equipment, Forced Air 90, Hot Water, Fireplace(s)
Cooling
- Central Air, ENERGY STAR Qualified Equipment
Appliances
- Included: Convection Oven, Dishwasher, ENERGY STAR Qualified Appliances, Free-Standing Range, Free-Standing Refrigerator, Microwave, Plumbed For Ice Maker, Range Hood, Stainless Steel Appliance(s), Wine Cooler, ENERGY STAR Qualified Water Heater, Gas Water Heater
- Laundry: Laundry Room
Features
- Granite, High Ceilings, High Speed Internet, Quartz, Closet, Updated Remodeled, Double Closet, Kitchen Island, Rollin Shower, Double Vanity, Walk-In Closet(s)
- Flooring: Bamboo, Tile, Vinyl, Wall to Wall Carpet, Wood
- Windows: Double Pane Windows, Vinyl Frames
- Basement: Crawl Space
- Number of fireplaces: 1
- Fireplace features: Gas
Interior area
- Total structure area: 2,144
- Total interior livable area: 2,144 sqft
Property
Parking
- Total spaces: 2
- Parking features: Off Street, Detached
- Garage spaces: 2
Accessibility
- Accessibility features: Accessible Doors, Accessible Entrance, Accessible Hallway, Garage On Main, Ground Level, Main Floor Bedroom Bath, Minimal Steps, One Level, Rollin Shower, Utility Room On Main, Accessibility
Features
- Levels: One
- Stories: 1
- Patio & porch: Patio, Porch
- Exterior features: Gas Hookup, Water Feature, Yard
- Has view: Yes
- View description: Golf Course
Lot
- Features: Golf Course, Level, Private, SqFt 5000 to 6999
Details
- Additional structures: GasHookup
- Parcel number: 00828108
Construction
Type & style
- Home type: SingleFamily
- Architectural style: Traditional
- Property subtype: Residential
- Attached to another structure: Yes
Materials
- Cedar, Lap Siding
- Foundation: Concrete Perimeter
- Roof: Composition
Condition
- Resale,Updated/Remodeled
- New construction: No
- Year built: 1972
Utilities & green energy
- Gas: Gas Hookup, Gas
- Sewer: Public Sewer
- Water: Public
- Utilities for property: Cable Connected
Community & neighborhood
Security
- Security features: Security Lights, Security System Owned, Sidewalk, Fire Sprinkler System
Location
- Region: Wilsonville
- Subdivision: Charbonneau
HOA & financial
HOA
- Has HOA: Yes
- HOA fee: $330 monthly
- Amenities included: Athletic Court, Commons, Insurance, Library, Maintenance Grounds, Management, Meeting Room, Party Room, Pool, Road Maintenance, Water
- Second HOA fee: $119 monthly
Other
Other facts
- Listing terms: Cash,Conventional,FHA,VA Loan
- Road surface type: Paved
Price history
| Date | Event | Price |
|---|---|---|
| 5/30/2025 | Sold | $875,000$408/sqft |
Source: | ||
| 4/1/2025 | Pending sale | $875,000$408/sqft |
Source: | ||
| 3/27/2025 | Listed for sale | $875,000+80.4%$408/sqft |
Source: | ||
| 9/19/2005 | Sold | $485,000$226/sqft |
Source: Public Record Report a problem | ||
Public tax history
| Year | Property taxes | Tax assessment |
|---|---|---|
| 2024 | $6,771 +2.4% | $416,657 +3% |
| 2023 | $6,614 +3.3% | $404,522 +3% |
| 2022 | $6,404 +3.9% | $392,740 +3% |
Find assessor info on the county website
Neighborhood: 97070
Nearby schools
GreatSchools rating
- 2/10Howard Eccles Elementary SchoolGrades: K-6Distance: 3.3 mi
- 3/10Baker Prairie Middle SchoolGrades: 7-8Distance: 4.9 mi
- 7/10Canby High SchoolGrades: 9-12Distance: 3.8 mi
Schools provided by the listing agent
- Elementary: Eccles
- Middle: Baker Prairie
- High: Canby
Source: RMLS (OR). This data may not be complete. We recommend contacting the local school district to confirm school assignments for this home.
Get a cash offer in 3 minutes
Find out how much your home could sell for in as little as 3 minutes with a no-obligation cash offer.
Estimated market value
$872,300
Get a cash offer in 3 minutes
Find out how much your home could sell for in as little as 3 minutes with a no-obligation cash offer.
Estimated market value
$872,300


