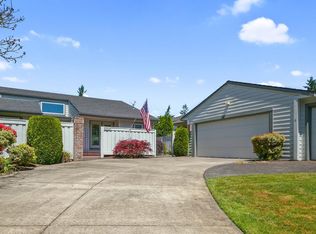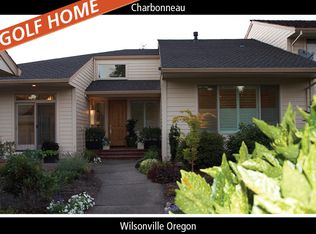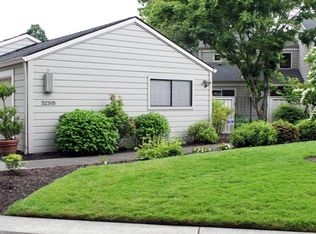Beautiful townhome in the lovely Charbonneau community right on the golf course with 3 bedrooms and 2.5 bathrooms. Home is on the golf course but also affords lots of privacy. Enjoy the newly remodeled kitchen with quartz counters, large bedrooms, two-car garage, and central air. A large master suite with huge walk in closet and slider to secluded deck. Community area includes tennis court, pickleball clubs and lots of events. Nice walk paths, restaurants, grocery, boating, recreation is within minutes. Home is available now. Showing by appointment only. Owner pays for HOA fees. Resident pays for water, electricity, cable, gas, garbage. Per rent $50 per month
This property is off market, which means it's not currently listed for sale or rent on Zillow. This may be different from what's available on other websites or public sources.


