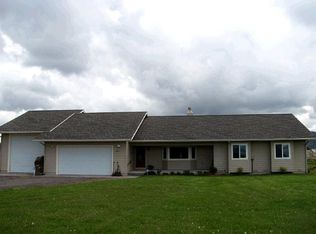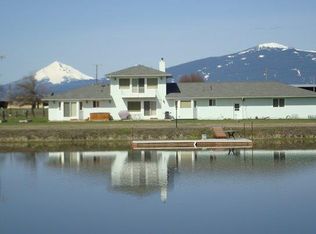This rare find 2 & ½ acres on the Williamson River with private boat launch and private dock. Updated 1312 sf Two bedroom Two Bath home plus small out-building/Bunkhouse for overnight guests. Detached Garage/Shop and 3 bay covered toy barn. Kitchen has updates but has kept antique wood stove in kitchen, main heat comes from pellet stove, in closed porch make great off or fly tying studio. All Agents & Buyers to wear Masks & Gloves as per owners. Sold as is condition.
This property is off market, which means it's not currently listed for sale or rent on Zillow. This may be different from what's available on other websites or public sources.

