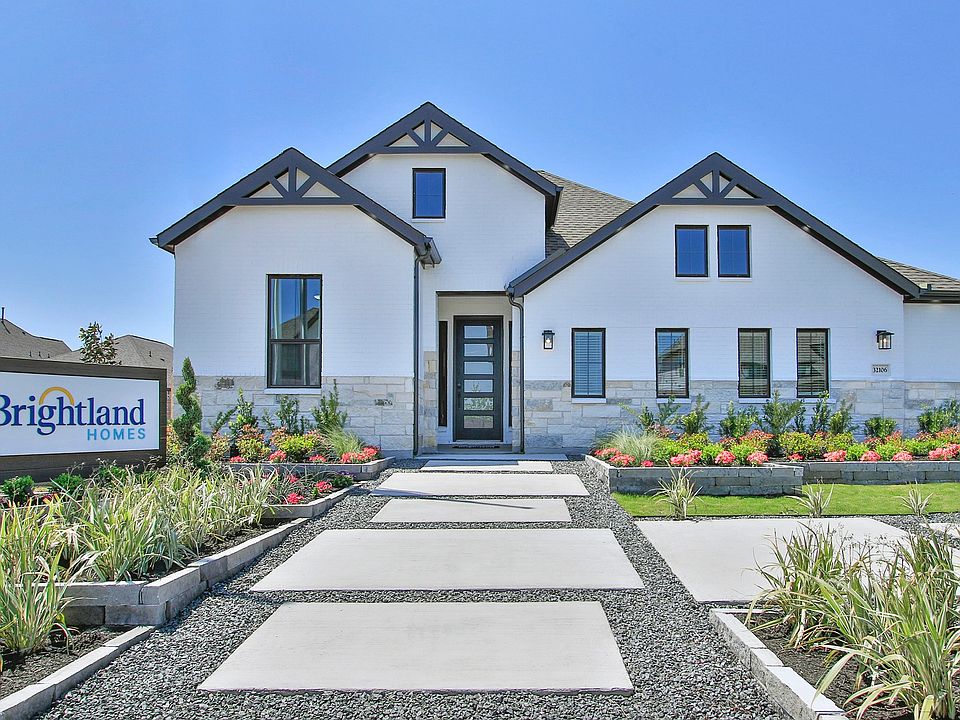Discover Oakwood Estates, a master-planned community nestled in the charming town of Waller, TX. This tranquil neighborhood features a 27-acre lake, neighborhood park, and a fully equipped amenity center, offering residents a peaceful lifestyle with convenient access to major highways. This stunning new construction Beech plan showcases 3 bedrooms, 2 baths, & 2-car garage. Designed with an open floor plan, this home is perfect for entertaining, with the kitchen opening up to the dining & living area. The kitchen is equipped with stainless steel appliances, custom cabinets, and gorgeous omega stone countertops. Main areas are finished with laminate flooring, while the wet areas have easy-to-maintain tile. The spacious primary suite includes a soaking tub, walk-in shower, expansive walk-in closet & dual vanities. Step outside to your beautiful backyard, featuring full sod, a sprinkler system, & covered patio. Construction is underway, and the home will be ready by September 2025!
New construction
$284,990
32214 Green Ash Dr, Waller, TX 77484
3beds
1,645sqft
Single Family Residence
Built in 2025
6,785 sqft lot
$282,300 Zestimate®
$173/sqft
$48/mo HOA
What's special
Open floor planLaminate flooringStainless steel appliancesExpansive walk-in closetCovered patioOmega stone countertopsSoaking tub
- 39 days
- on Zillow |
- 64 |
- 3 |
Zillow last checked: 7 hours ago
Listing updated: June 24, 2025 at 03:18am
Listed by:
April Maki TREC #0524758 512-894-8910,
BrightLand Homes Brokerage
Source: HAR,MLS#: 63980195
Travel times
Schedule tour
Select your preferred tour type — either in-person or real-time video tour — then discuss available options with the builder representative you're connected with.
Select a date
Facts & features
Interior
Bedrooms & bathrooms
- Bedrooms: 3
- Bathrooms: 2
- Full bathrooms: 2
Rooms
- Room types: Breakfast Room, Family Room, Kitchen/Dining Combo, Living/Dining Combo
Kitchen
- Features: Kitchen Island, Kitchen open to Family Room, Pantry, Walk-in Pantry
Heating
- Natural Gas
Cooling
- Electric
Appliances
- Included: Gas Oven, Gas Range, Dishwasher, Disposal, Microwave
- Laundry: Electric Dryer Hookup
Features
- Ceiling Fan(s), En-Suite Bath, Primary Bed - 1st Floor, Walk-In Closet(s), Omega Stone Counters
- Flooring: Carpet, Laminate, Tile
Interior area
- Total structure area: 1,645
- Total interior livable area: 1,645 sqft
Property
Parking
- Total spaces: 2
- Parking features: Attached
- Attached garage spaces: 2
Features
- Stories: 1
- Fencing: Back Yard
Lot
- Size: 6,785 sqft
- Dimensions: 60 x 125
- Features: Corner Lot, Subdivided
Construction
Type & style
- Home type: SingleFamily
- Architectural style: Traditional
- Property subtype: Single Family Residence
Materials
- Brick, Stone, Wood Siding, Blown-In Insulation
- Foundation: Slab
- Roof: Composition
Condition
- Under Construction
- New construction: Yes
- Year built: 2025
Details
- Builder name: Brightland Homes
Utilities & green energy
- Water: Water District
Green energy
- Green verification: HERS Index Score
- Energy efficient items: Thermostat, Lighting, HVAC, HVAC>13 SEER, Other Energy Features
Community & HOA
Community
- Subdivision: Oakwood Estates
HOA
- Has HOA: Yes
- Services included: Maintenance Grounds, Recreational Facilities
- HOA fee: $580 annually
- HOA phone: 713-429-5440
Location
- Region: Waller
Financial & listing details
- Price per square foot: $173/sqft
- Date on market: 5/21/2025
- Listing agreement: Exclusive Right to Sell/Lease
- Road surface type: Concrete
About the community
Your new home awaits in Oakwood Estates, a beautiful master-planned community nestled in the charming town of Waller, Texas. Situated between Houston and College Station, this quiet community boasts a 27-acre lake, neighborhood park, and fully equipped amenity center. Oakwood Estates is just a short drive from Grand Parkway and other major highways, providing excellent mobility options and simple commutes to the office, school, dining and entertainment. Enjoy the family-friendly activities Waller County has to offer, like the Waller County Fair, Yogi Bear's Jellystone Park and Dewberry Farm. Brightland Homes at Oakwood Estates presents some of our most popular floor plans, which feature a variety of one- and two-story homes with three to five bedrooms and two-car garages.
Source: Brightland Homes

