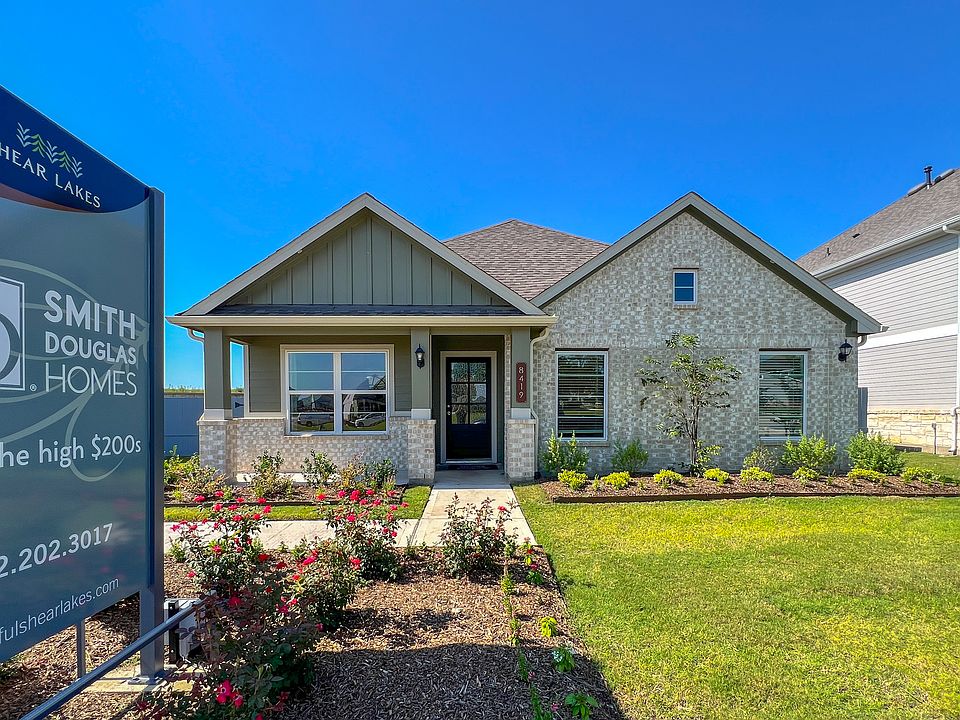Introducing the Caldwell floor plan by Smith Douglas Homes, located in the master-planned community of Fulshear Lakes and zoned to Fulshear ISD. This stunning 2-story home features 4 bedrooms and 2.5 baths, with luxury vinyl plank flooring in the main living areas for a modern touch. The kitchen is designed for both style and function, boasting granite countertops, an upgraded backsplash, 42" cabinets, a stainless-steel single-bowl sink, and an upgraded pull-out faucet. The primary bath offers a spa-like retreat with a large walk-in shower, while additional upgrades include extra family room LEDs, added windows, full gutters, a sprinkler system, and a sodded front and backyard. Enjoy outdoor living on the covered patio, and experience year-round energy efficiency with Tech Shield radiant barrier roof decking and double-paned windows, plus more! AVAILABLE JUNE/JULY.
New construction
Special offer
$354,065
32210 Slender Spreadwing Dr, Fulshear, TX 77441
4beds
2,276sqft
Single Family Residence
Built in 2025
-- sqft lot
$348,900 Zestimate®
$156/sqft
$154/mo HOA
- 21 days
- on Zillow |
- 78 |
- 2 |
Zillow last checked: 7 hours ago
Listing updated: July 02, 2025 at 07:30pm
Listed by:
Joe Rothchild TREC #0303477 281-599-6500,
Keller Williams Signature
Source: HAR,MLS#: 92008122
Travel times
Schedule tour
Select your preferred tour type — either in-person or real-time video tour — then discuss available options with the builder representative you're connected with.
Select a date
Facts & features
Interior
Bedrooms & bathrooms
- Bedrooms: 4
- Bathrooms: 3
- Full bathrooms: 2
- 1/2 bathrooms: 1
Primary bathroom
- Features: Half Bath, Vanity Area
Kitchen
- Features: Kitchen open to Family Room, Pantry
Heating
- Natural Gas
Cooling
- Electric
Appliances
- Included: ENERGY STAR Qualified Appliances, Disposal, Gas Oven, Microwave, Gas Range, Dishwasher
- Laundry: Electric Dryer Hookup, Gas Dryer Hookup, Washer Hookup
Features
- Formal Entry/Foyer, Prewired for Alarm System, En-Suite Bath, Primary Bed - 1st Floor, Walk-In Closet(s)
- Flooring: Carpet, Vinyl
- Doors: Insulated Doors
- Windows: Insulated/Low-E windows
Interior area
- Total structure area: 2,276
- Total interior livable area: 2,276 sqft
Property
Parking
- Total spaces: 2
- Parking features: Attached
- Attached garage spaces: 2
Features
- Stories: 2
- Patio & porch: Covered, Porch
- Exterior features: Sprinkler System
- Fencing: Back Yard
Lot
- Features: Back Yard, Subdivided, 0 Up To 1/4 Acre
Details
- Parcel number: 3389060010280901
Construction
Type & style
- Home type: SingleFamily
- Architectural style: Traditional
- Property subtype: Single Family Residence
Materials
- Batts Insulation, Blown-In Insulation, Cement Siding, Stone
- Foundation: Slab
- Roof: Composition
Condition
- New construction: Yes
- Year built: 2025
Details
- Builder name: Smith Douglas Homes
Utilities & green energy
- Water: Water District
Green energy
- Green verification: ENERGY STAR Certified Homes
- Energy efficient items: Attic Vents, Thermostat, HVAC
Community & HOA
Community
- Security: Prewired for Alarm System
- Subdivision: Fulshear Lakes 45's
HOA
- Has HOA: Yes
- HOA fee: $1,850 annually
Location
- Region: Fulshear
Financial & listing details
- Price per square foot: $156/sqft
- Date on market: 6/16/2025
- Listing terms: Cash,Conventional,FHA,VA Loan
- Ownership: Full Ownership
- Road surface type: Concrete, Curbs, Gutters
About the community
PoolPlaygroundLakePark+ 4 more
Welcome to Fulshear Lakes by Smith Douglas Homes. Situated on 45' and 50' homesites, a refreshing community is starting to take shape where you can live your ideal lifestyle in Fulshear, TX. The Oakshire and Princeton models are open now. Here we offer 1-2 story mix of home designs from 1,485- 2,400 sf, 3-4 bedrooms, and 2-3.5 bathrooms. Plus the HOA includes front yard lawn maintenance, giving you more time to relax! Request info to learn more about our offerings or to plan your visit.
$0 Closing Costs + 4.99% (5.477% APR) 30-Year Fixed Rate Rollback*
DREAMING of a new home but worried about high interest rates? It's time to ACHIEVE IT! For a limited time, with $0 Closing Costs, you can secure a 4.99% (5.477% APR) FHA 30-year fixed rate mortgage* on select Smith Douglas Homes. This incredible ofSource: Smith Douglas Homes

