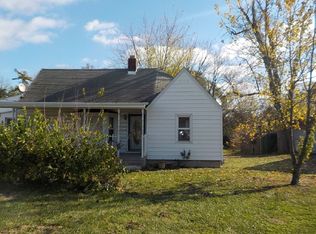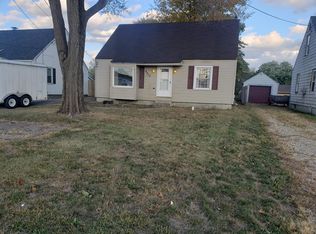Sold for $85,000
$85,000
3221 Yankee Rd, Middletown, OH 45044
3beds
1,411sqft
Single Family Residence
Built in 1948
8,681.51 Square Feet Lot
$-- Zestimate®
$60/sqft
$1,525 Estimated rent
Home value
Not available
Estimated sales range
Not available
$1,525/mo
Zestimate® history
Loading...
Owner options
Explore your selling options
What's special
Welcome to 3221 Yankee Rd a home offering convenience, and value in the heart of Middletown. Roof, HVAC and HWH all less than a year old. Perfect for investors, or anyone seeking sweat equity, this home features a functional layout, generous natural light, and a spacious backyard ideal for entertaining or relaxing. Step inside to find a cozy living area, an eat-in kitchen, and comfortably sized bedrooms. Outside, enjoy a large yard with room to garden, play, or expand. It sits close to schools, shopping, and commuter routes for easy access to both Dayton and Cincinnati. Don't miss your chance to own this affordable diamond in the rough schedule your private showing today! BEING OFFERED AS IS WHERE IS
Zillow last checked: 8 hours ago
Listing updated: November 06, 2025 at 06:43pm
Listed by:
Jeffrey T. Campbell 513-478-3366,
TG Real Estate 330-651-7653
Bought with:
Christy L. Stamper, 2024002153
Coldwell Banker Heritage
Source: Cincy MLS,MLS#: 1837151 Originating MLS: Cincinnati Area Multiple Listing Service
Originating MLS: Cincinnati Area Multiple Listing Service

Facts & features
Interior
Bedrooms & bathrooms
- Bedrooms: 3
- Bathrooms: 1
- Full bathrooms: 1
Primary bedroom
- Level: First
- Area: 168
- Dimensions: 14 x 12
Bedroom 2
- Level: First
- Area: 144
- Dimensions: 12 x 12
Bedroom 3
- Level: First
- Area: 132
- Dimensions: 12 x 11
Bedroom 4
- Area: 0
- Dimensions: 0 x 0
Bedroom 5
- Area: 0
- Dimensions: 0 x 0
Primary bathroom
- Features: Wood Floor
Bathroom 1
- Features: Full
- Level: First
Dining room
- Level: First
- Area: 192
- Dimensions: 12 x 16
Family room
- Area: 180
- Dimensions: 12 x 15
Kitchen
- Area: 132
- Dimensions: 12 x 11
Living room
- Area: 0
- Dimensions: 0 x 0
Office
- Area: 0
- Dimensions: 0 x 0
Heating
- Gas
Cooling
- Central Air
Appliances
- Included: Gas Water Heater
Features
- Windows: Vinyl
- Basement: Full,Unfinished
Interior area
- Total structure area: 1,411
- Total interior livable area: 1,411 sqft
Property
Features
- Stories: 1
Lot
- Size: 8,681 sqft
Details
- Parcel number: Q6542102000032
- Zoning description: Residential
Construction
Type & style
- Home type: SingleFamily
- Architectural style: Cape Cod
- Property subtype: Single Family Residence
Materials
- Vinyl Siding
- Foundation: Concrete Perimeter
- Roof: Shingle
Condition
- New construction: No
- Year built: 1948
Utilities & green energy
- Gas: Natural
- Sewer: Private Sewer
- Water: Public
Community & neighborhood
Location
- Region: Middletown
HOA & financial
HOA
- Has HOA: No
Other
Other facts
- Listing terms: No Special Financing,Cash
Price history
| Date | Event | Price |
|---|---|---|
| 11/6/2025 | Sold | $85,000-22.7%$60/sqft |
Source: | ||
| 10/24/2025 | Pending sale | $110,000$78/sqft |
Source: | ||
| 9/3/2025 | Price change | $110,000-15.4%$78/sqft |
Source: | ||
| 5/19/2025 | Price change | $130,000-3.7%$92/sqft |
Source: | ||
| 4/15/2025 | Listed for sale | $135,000+50%$96/sqft |
Source: | ||
Public tax history
| Year | Property taxes | Tax assessment |
|---|---|---|
| 2024 | $2,029 -16.2% | $24,680 |
| 2023 | $2,420 +66.7% | $24,680 +48.7% |
| 2022 | $1,452 +56.5% | $16,600 |
Find assessor info on the county website
Neighborhood: 45044
Nearby schools
GreatSchools rating
- 5/10Amanda Elementary SchoolGrades: PK-5Distance: 0.6 mi
- 5/10Highview 6th Grade CenterGrades: 6Distance: 2.8 mi
- 2/10Middletown High SchoolGrades: 9-12Distance: 4 mi

Get pre-qualified for a loan
At Zillow Home Loans, we can pre-qualify you in as little as 5 minutes with no impact to your credit score.An equal housing lender. NMLS #10287.

