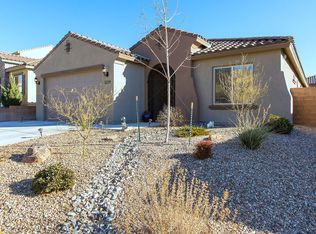Under Contract Taking Backup Offers. This is the one you've been searching for! 5 Bedrooms+Guest Suite+Flex Room+Oversized Loft+ 3 Car Garage! Wood-look tile, two large sliding doors, 9 Ft. Doors to compliment soaring ceilings flooded with natural light and floor to ceiling fireplace. Chef's Kitchen finished with matching Built-in Gas Range, Range Hood, Dishwasher, Built-in Oven & Microwave to tribute the Granite Countertops, Backsplash, Staggered Cabinetry, spacious Pantry & Pendant Lighting. Make those household chores a little more sublime with the XL Laundry Room & Utility Sink. The Backyard Oasis features Built-in Fire Pit, Synthetic Turf, partial Outdoor Kitchen/Gas Stub-out, Dog Run (elective), & String Lights. Energy-Efficient home with Solar, and much more!
This property is off market, which means it's not currently listed for sale or rent on Zillow. This may be different from what's available on other websites or public sources.
