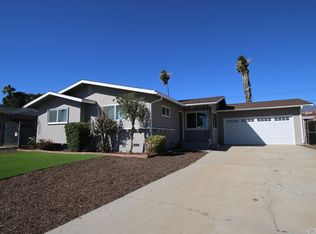Sold for $440,000 on 07/25/25
Listing Provided by:
Chris Crow DRE #02071672 909-954-6259,
Tower Agency
Bought with: SO CAL REALTY & LOANS
$440,000
3221 W Jacinto View Rd, Banning, CA 92220
3beds
1,540sqft
Single Family Residence
Built in 1962
8,712 Square Feet Lot
$435,500 Zestimate®
$286/sqft
$2,531 Estimated rent
Home value
$435,500
$396,000 - $479,000
$2,531/mo
Zestimate® history
Loading...
Owner options
Explore your selling options
What's special
Classic Americana ranch who's single and ready to mingle! Purposely reimagined with an emphasis on beauty and functionality ... your new home features NEW PAINT highlighting both the interior and exterior facets, NEW FLOORING throughout, a FRESH KITCHEN and a host of other updates throughout that make this home sparkle & shine! Sited on a large corner lot with views of the surrounding mountains, a perfect allocation of space is utilized in both the outdoor and indoor spaces - including a gated backyard with an oversized shade structure ... we'll get to that in a moment! A covered front walkway formally greets & welcomes you inside - where an outstanding floor plan has been created by a generous living room with picture windows, a modern brick fireplace and a sliding glass door that connects to the covered outdoor patio. This setup doubles your living space by connecting to the large kitchen with its open concept design and is perfect for utilizing as additional living space, a play area for the kids/fur babies, or even an outdoor rec room! The dazzling kitchen has been designed for efficiency and conveniently connects to the garage entrance/laundry room while also providing visuals of the backyard, patio and front living room areas. A roundabout design allows you to travel in a circular motion throughout the home - so you can enter from the interior garage into the laundry room and from there can either access the kitchen or the primary suite bathroom (perfect for anyone who may require immediate laundry/shower services). All three bedrooms are spacious and feature new paint, carpet and ceiling light fans. HARDWOOD FLOORING is present underneath all of the new carpeting and would be a fantastic wellworth project. This gorgeous home is accentuated with dual pane windows, central air conditioning/heating and a 200 amp electrical panel. The generous private backyard is highlighted with an attached 2 car garage and the oversized shade structure that could be transformed into a car enthusiasts sanctuary, an outdoor entertaining space (twinkling lights a must), or a wonderful place to seek respite and soak up your exclusive backyard retreat (virtual enhancements have been utilized in the backyard to demonstrate design potential). This home is ready for immediate enjoyment and is priced to sell - LOW TAXES AND NO HOA ... schedule your home tour today!
Zillow last checked: 8 hours ago
Listing updated: July 26, 2025 at 11:35am
Listing Provided by:
Chris Crow DRE #02071672 909-954-6259,
Tower Agency
Bought with:
Victor Ibarra, DRE #02194980
SO CAL REALTY & LOANS
Source: CRMLS,MLS#: IG25129715 Originating MLS: California Regional MLS
Originating MLS: California Regional MLS
Facts & features
Interior
Bedrooms & bathrooms
- Bedrooms: 3
- Bathrooms: 2
- Full bathrooms: 1
- 3/4 bathrooms: 1
- Main level bathrooms: 2
- Main level bedrooms: 3
Bedroom
- Features: All Bedrooms Down
Heating
- Central
Cooling
- Central Air
Appliances
- Included: Dishwasher
- Laundry: Inside, Laundry Room
Features
- All Bedrooms Down
- Has fireplace: Yes
- Fireplace features: Living Room
- Common walls with other units/homes: No Common Walls
Interior area
- Total interior livable area: 1,540 sqft
Property
Parking
- Total spaces: 2
- Parking features: Driveway
- Attached garage spaces: 2
Features
- Levels: One
- Stories: 1
- Entry location: facing street
- Pool features: None
- Has view: Yes
- View description: Mountain(s), Neighborhood
Lot
- Size: 8,712 sqft
- Features: 0-1 Unit/Acre, Sprinklers In Rear, Sprinklers In Front
Details
- Parcel number: 537082001
- Special conditions: Standard
Construction
Type & style
- Home type: SingleFamily
- Property subtype: Single Family Residence
Condition
- Turnkey
- New construction: No
- Year built: 1962
Utilities & green energy
- Sewer: Public Sewer
- Water: Public
- Utilities for property: Electricity Connected, Natural Gas Connected, Phone Available, Sewer Connected, Water Connected
Community & neighborhood
Community
- Community features: Sidewalks
Location
- Region: Banning
Other
Other facts
- Listing terms: Cash,Conventional,FHA,VA Loan
Price history
| Date | Event | Price |
|---|---|---|
| 7/25/2025 | Sold | $440,000-2.2%$286/sqft |
Source: | ||
| 7/25/2025 | Pending sale | $450,000$292/sqft |
Source: | ||
Public tax history
| Year | Property taxes | Tax assessment |
|---|---|---|
| 2025 | $6,086 +683.4% | $438,600 +644.2% |
| 2024 | $777 +0.3% | $58,933 +2% |
| 2023 | $774 +2.2% | $57,778 +2% |
Find assessor info on the county website
Neighborhood: 92220
Nearby schools
GreatSchools rating
- 5/10Hemmerling Elementary SchoolGrades: K-5Distance: 0.8 mi
- 3/10Nicolet Middle SchoolGrades: 6-8Distance: 2.1 mi
- 4/10Banning High SchoolGrades: 9-12Distance: 2.1 mi
Get a cash offer in 3 minutes
Find out how much your home could sell for in as little as 3 minutes with a no-obligation cash offer.
Estimated market value
$435,500
Get a cash offer in 3 minutes
Find out how much your home could sell for in as little as 3 minutes with a no-obligation cash offer.
Estimated market value
$435,500
