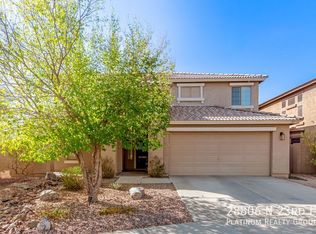Please note, our homes are available on a first-come, first-serve basis and are not reserved until the holding fee agreement is signed and the holding fee is paid by the primary applicant.
This home features Progress Smart Home - Progress Residential's smart home app, which allows you to control the home securely from any of your devices.
This home is priced to rent and won't be around for long. Apply now, while the current residents are preparing to move out, or call to arrange a meeting with your local Progress Residential leasing specialist today.
Beautiful 3,094 square foot home for rent in Phoenix, AZ with 5 bedrooms and 3 bathrooms and a sparkling pool! The open eat-in kitchen includes an island and ample cabinet and countertop space. The inviting family room is ideal for entertaining guests! The upstairs loft could be used as a home office or game room! All five bedrooms are generously sized and the master suite features a walk-in closet and a private bath with dual sinks and a separate shower and tub. The covered patio overlooks the gorgeous pool in the backyard, which is perfect for outdoor entertaining! Located in the Arizona Hillcrest community, which offers a park with a playground for residents to enjoy. Schedule your tour and apply online today!
House for rent
$3,345/mo
3221 W Cavedale Dr, Phoenix, AZ 85083
5beds
3,094sqft
Price is base rent and doesn't include required fees.
Single family residence
Available Thu Jul 10 2025
Cats, dogs OK
Ceiling fan
In unit laundry
Attached garage parking
-- Heating
What's special
Sparkling poolCovered patioMaster suiteSeparate shower and tubHome officeGame roomWalk-in closet
- 13 days
- on Zillow |
- -- |
- -- |
Travel times
Facts & features
Interior
Bedrooms & bathrooms
- Bedrooms: 5
- Bathrooms: 3
- Full bathrooms: 3
Cooling
- Ceiling Fan
Appliances
- Laundry: Contact manager
Features
- Ceiling Fan(s), Walk In Closet, Walk-In Closet(s)
- Flooring: Linoleum/Vinyl, Tile
- Windows: Window Coverings
Interior area
- Total interior livable area: 3,094 sqft
Property
Parking
- Parking features: Attached, Garage
- Has attached garage: Yes
- Details: Contact manager
Features
- Patio & porch: Patio, Porch
- Exterior features: 2 Story, Adjacent to Walking / Biking Trails, Bonus Room, Dual-Vanity Sinks, Eat-in Kitchen, Garden, Granite Countertops, Kitchen Island, Large Backyard, Loft, Natural Light / Sky Lights, Near Parks, Near Retail, Open Floor Plan, Quartz Countertops, Smart Home, Stainless Steel Appliances, Walk In Closet, Walk-In Shower
- Has private pool: Yes
- Fencing: Fenced Yard
Details
- Parcel number: 20503141
Construction
Type & style
- Home type: SingleFamily
- Property subtype: Single Family Residence
Community & HOA
HOA
- Amenities included: Pool
Location
- Region: Phoenix
Financial & listing details
- Lease term: Contact For Details
Price history
| Date | Event | Price |
|---|---|---|
| 5/13/2025 | Price change | $3,345-27.3%$1/sqft |
Source: Zillow Rentals | ||
| 5/10/2025 | Listed for rent | $4,600+43.1%$1/sqft |
Source: Zillow Rentals | ||
| 6/18/2023 | Listing removed | -- |
Source: Zillow Rentals | ||
| 6/14/2023 | Price change | $3,215-1.2%$1/sqft |
Source: Zillow Rentals | ||
| 6/11/2023 | Price change | $3,255-1.8%$1/sqft |
Source: Zillow Rentals | ||
![[object Object]](https://photos.zillowstatic.com/fp/9cd6b8e4e82d36911828b2dfba11edde-p_i.jpg)
