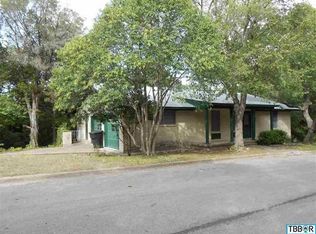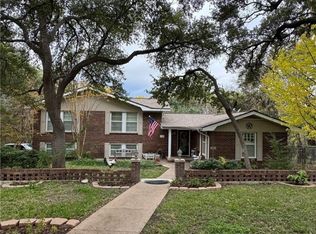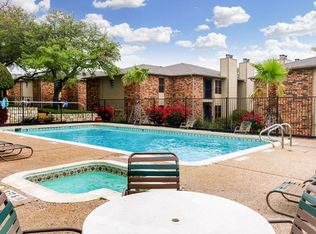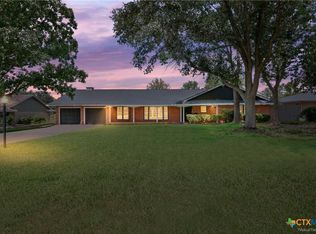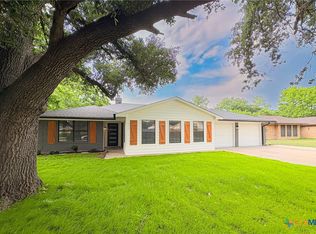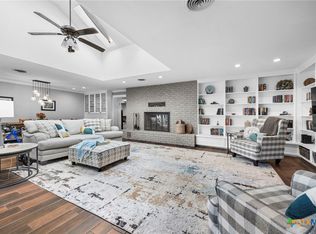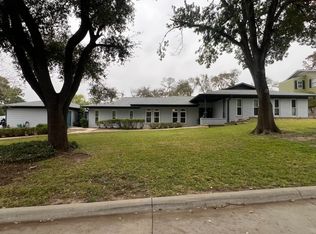Private Multi-Home Retreat on 1.95 Acres – Guest House, Workshop, Solar, and More
Tucked away at the end of a serene, dead-end street, this unique property offers space, privacy, and incredible potential on 1.95 wooded acres with a creek. The main home features 4 bedrooms, 2 bathrooms, multiple living and dining areas, and a bright sunroom that brings the outdoors in. Rich wood details throughout add rustic warmth and charm.
A large, detached 4-car garage provides ample parking and storage. The home is equipped with solar panels and a newer HVAC system, offering long-term energy efficiency. A gun safe is included with the home, adding peace of mind.
While several projects throughout the home remain unfinished, this is a fantastic opportunity for buyers ready to customize and add value.
The guest house provides flexible living options, with potential for 4 bedrooms and 2 living areas—ideal for guests, rental income, or extended family. It also includes a built-in safe room/panic room for added security. The guest house has a working fireplace with a functional blower. Underneath, a large workshop/garage offers excellent space for projects, storage, or a home-based business.
Enjoy a private driveway, lush wooded surroundings, and the tranquility of creek-side living—all just minutes from town.
Active
Price cut: $5K (11/4)
$395,000
3221 W Avenue R, Temple, TX 76504
4beds
4,664sqft
Est.:
Single Family Residence
Built in 1976
1.95 Acres Lot
$385,500 Zestimate®
$85/sqft
$-- HOA
What's special
Working fireplaceBright sunroomTranquility of creek-side livingQuiet dead-end streetLush wooded surroundingsPrivate drivewayRich wood details
- 230 days |
- 845 |
- 40 |
Zillow last checked: 8 hours ago
Listing updated: November 06, 2025 at 07:02am
Listed by:
Lisa-Marie McGaughey lisa@mcghomestead.com,
McG Homestead Rentals & Sales
Source: Central Texas MLS,MLS#: 579830 Originating MLS: Fort Hood Area Association of REALTORS
Originating MLS: Fort Hood Area Association of REALTORS
Tour with a local agent
Facts & features
Interior
Bedrooms & bathrooms
- Bedrooms: 4
- Bathrooms: 2
- Full bathrooms: 2
Primary bedroom
- Level: Main
Heating
- Central
Cooling
- Central Air
Appliances
- Included: Dryer, Gas Range, Gas Water Heater, Microwave, Washer, Some Gas Appliances
- Laundry: Laundry Room
Features
- Beamed Ceilings, Ceiling Fan(s), Carbon Monoxide Detector, Separate/Formal Dining Room, Eat-in Kitchen, High Ceilings, In-Law Floorplan, Multiple Living Areas, Multiple Dining Areas, Open Floorplan, Storage, Natural Woodwork, Walk-In Closet(s), Breakfast Bar, Kitchen Island
- Flooring: Carpet, Concrete, Ceramic Tile, Tile
- Attic: Access Only
- Number of fireplaces: 2
- Fireplace features: Family Room
Interior area
- Total interior livable area: 4,664 sqft
Video & virtual tour
Property
Parking
- Parking features: Detached, Garage, Oversized
- Has garage: Yes
Features
- Levels: One
- Stories: 1
- Patio & porch: Balcony, Covered, Porch
- Exterior features: Balcony, Other, Porch, See Remarks
- Pool features: None
- Fencing: Back Yard
- Has view: Yes
- View description: Creek/Stream
- Has water view: Yes
- Water view: Creek/Stream
- Waterfront features: Water Access
- Body of water: Creek/Stream
Lot
- Size: 1.95 Acres
- Residential vegetation: Partially Wooded
Details
- Additional structures: Garage Apartment, Outbuilding, Pergola
- Parcel number: 73868
Construction
Type & style
- Home type: SingleFamily
- Architectural style: Ranch
- Property subtype: Single Family Residence
Materials
- Brick, Wood Siding
- Foundation: Slab
- Roof: Composition,Shingle,Wood
Condition
- Resale
- Year built: 1976
Utilities & green energy
- Sewer: Septic Tank
- Water: Public
- Utilities for property: Natural Gas Available
Green energy
- Energy generation: Solar
Community & HOA
Community
- Features: Other, See Remarks
- Security: Smoke Detector(s)
- Subdivision: United Lely Comm Sub Ph
HOA
- Has HOA: No
Location
- Region: Temple
Financial & listing details
- Price per square foot: $85/sqft
- Tax assessed value: $570,902
- Annual tax amount: $9,974
- Date on market: 5/15/2025
- Cumulative days on market: 257 days
- Listing agreement: Exclusive Right To Sell
- Listing terms: Cash,Conventional,FHA,VA Loan
- Road surface type: Asphalt, Other, See Remarks
Estimated market value
$385,500
$366,000 - $405,000
$1,995/mo
Price history
Price history
| Date | Event | Price |
|---|---|---|
| 11/4/2025 | Price change | $395,000-1.3%$85/sqft |
Source: | ||
| 8/2/2025 | Price change | $400,000-5.9%$86/sqft |
Source: | ||
| 7/12/2025 | Price change | $425,000-1.2%$91/sqft |
Source: | ||
| 6/20/2025 | Price change | $430,000-2.3%$92/sqft |
Source: | ||
| 6/8/2025 | Price change | $440,000-1.1%$94/sqft |
Source: | ||
Public tax history
Public tax history
| Year | Property taxes | Tax assessment |
|---|---|---|
| 2026 | $9,974 -2.5% | $570,902 +9% |
| 2025 | $10,232 +1.8% | $523,803 -0.4% |
| 2024 | $10,055 -6.2% | $526,051 +4.8% |
Find assessor info on the county website
BuyAbility℠ payment
Est. payment
$2,518/mo
Principal & interest
$1906
Property taxes
$474
Home insurance
$138
Climate risks
Neighborhood: 76504
Nearby schools
GreatSchools rating
- 4/10Cater Elementary SchoolGrades: PK-5Distance: 0.8 mi
- 5/10Bonham Middle SchoolGrades: 6-8Distance: 1.4 mi
- 3/10Temple High SchoolGrades: 8-12Distance: 2.1 mi
Schools provided by the listing agent
- District: Temple ISD
Source: Central Texas MLS. This data may not be complete. We recommend contacting the local school district to confirm school assignments for this home.
- Loading
- Loading
