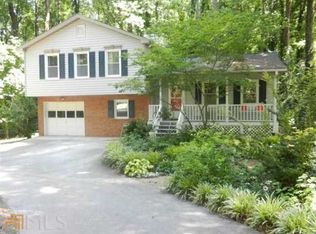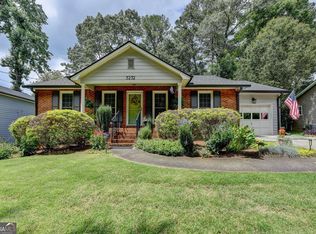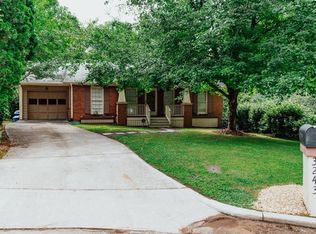Closed
$625,000
3221 Valaire Dr, Decatur, GA 30033
3beds
2,520sqft
Single Family Residence
Built in 1971
1.4 Acres Lot
$621,800 Zestimate®
$248/sqft
$2,912 Estimated rent
Home value
$621,800
$584,000 - $665,000
$2,912/mo
Zestimate® history
Loading...
Owner options
Explore your selling options
What's special
A truly one-of-a-kind Oasis property in Decatur ITP!! On 1.4 acres, the largest property in the neighborhood sits at the end of a quiet cul-de-sac. 3221 Valaire boasts picturesque charm with man-made nature trails winding through the back yard towards the creek and a mature Fruit Garden, including organic Strawberries, Blueberries, Blackberries, Nectarines, Figs, Bananas, Chocolate Mint, and more. Your built-in rainwater gutter system keeps the water bills down while watering the plants for you. Multiple entertaining areas in the back yard, including a large terraced porch, 3 fire pits, and a completely fenced-in grass run. Walking inside, you'll be captivated by the array of natural light pouring into the living area. This home has everything! Expansive owner's suite upstairs w/ skylights, large walk-in shower and bonus walk-in closet room, an open living-dining-kitchen floorplan on the main level, bonus living room in the finished basement, 2-car garage, and tucked in the lively Lindmoor Woods neighborhood. The neighborhood Swim & Tennis club is around the corner then, Downtown Decatur, Clarkston, Avondale Estates are all a short drive. Move into this neighborhood early before North Dekalb mall's massive redevelopment, "Lulah Hills" brings a plethora of new housing, retail, and restaurants just a mile down the street.
Zillow last checked: 8 hours ago
Listing updated: April 05, 2024 at 06:43am
Listed by:
Skylar Brillante 678-896-3997,
Harry Norman Realtors
Bought with:
Catherine Crowe, 410102
Keller Williams Realty Atl. Partners
Source: GAMLS,MLS#: 10261328
Facts & features
Interior
Bedrooms & bathrooms
- Bedrooms: 3
- Bathrooms: 3
- Full bathrooms: 3
- Main level bathrooms: 1
- Main level bedrooms: 2
Kitchen
- Features: Breakfast Area, Breakfast Bar, Kitchen Island, Solid Surface Counters
Heating
- Natural Gas
Cooling
- Central Air
Appliances
- Included: Dryer, Washer, Dishwasher, Oven/Range (Combo), Refrigerator
- Laundry: In Basement
Features
- Double Vanity, Walk-In Closet(s)
- Flooring: Hardwood
- Windows: Double Pane Windows
- Basement: Bath Finished,Daylight,Interior Entry,Exterior Entry,Finished,Full
- Has fireplace: No
- Common walls with other units/homes: No Common Walls
Interior area
- Total structure area: 2,520
- Total interior livable area: 2,520 sqft
- Finished area above ground: 1,764
- Finished area below ground: 756
Property
Parking
- Total spaces: 4
- Parking features: Attached, Garage
- Has attached garage: Yes
Features
- Levels: Three Or More
- Stories: 3
- Patio & porch: Deck, Patio
- Fencing: Fenced,Back Yard
- Waterfront features: Creek
- Body of water: None
Lot
- Size: 1.40 Acres
- Features: Cul-De-Sac, Private
- Residential vegetation: Grassed, Partially Wooded
Details
- Additional structures: Shed(s)
- Parcel number: 18 117 04 054
Construction
Type & style
- Home type: SingleFamily
- Architectural style: Brick 4 Side,Cape Cod
- Property subtype: Single Family Residence
Materials
- Brick
- Roof: Other
Condition
- Updated/Remodeled
- New construction: No
- Year built: 1971
Utilities & green energy
- Electric: 220 Volts
- Sewer: Public Sewer
- Water: Public
- Utilities for property: Sewer Connected, Electricity Available, Natural Gas Available, Phone Available, Water Available
Community & neighborhood
Security
- Security features: Smoke Detector(s)
Community
- Community features: Pool, Tennis Court(s), Near Public Transport, Walk To Schools, Near Shopping
Location
- Region: Decatur
- Subdivision: Lindmoor Woods
HOA & financial
HOA
- Has HOA: No
- Services included: None
Other
Other facts
- Listing agreement: Exclusive Agency
- Listing terms: Cash,Conventional,FHA,VA Loan
Price history
| Date | Event | Price |
|---|---|---|
| 4/4/2024 | Sold | $625,000-3.8%$248/sqft |
Source: | ||
| 3/18/2024 | Pending sale | $649,999$258/sqft |
Source: | ||
| 3/4/2024 | Listed for sale | $649,999+70.6%$258/sqft |
Source: | ||
| 6/27/2018 | Sold | $381,000+4.4%$151/sqft |
Source: | ||
| 6/7/2018 | Pending sale | $365,000$145/sqft |
Source: CHAPMAN HALL PREMIER REALTORS #6020343 Report a problem | ||
Public tax history
| Year | Property taxes | Tax assessment |
|---|---|---|
| 2025 | $8,591 +31.8% | $266,960 +20.6% |
| 2024 | $6,519 +14.5% | $221,440 +4.7% |
| 2023 | $5,695 +3.6% | $211,560 +19.4% |
Find assessor info on the county website
Neighborhood: 30033
Nearby schools
GreatSchools rating
- 6/10Laurel Ridge Elementary SchoolGrades: PK-5Distance: 1.1 mi
- 5/10Druid Hills Middle SchoolGrades: 6-8Distance: 1 mi
- 6/10Druid Hills High SchoolGrades: 9-12Distance: 3.8 mi
Schools provided by the listing agent
- Elementary: Laurel Ridge
- Middle: Druid Hills
- High: Druid Hills
Source: GAMLS. This data may not be complete. We recommend contacting the local school district to confirm school assignments for this home.
Get a cash offer in 3 minutes
Find out how much your home could sell for in as little as 3 minutes with a no-obligation cash offer.
Estimated market value$621,800
Get a cash offer in 3 minutes
Find out how much your home could sell for in as little as 3 minutes with a no-obligation cash offer.
Estimated market value
$621,800


