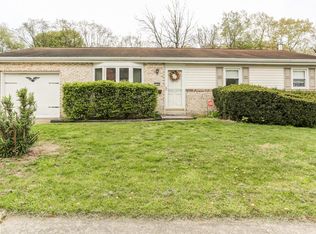Meticulously maintained 3-4 bd/2.5 BA is in a stellar location. Charming neighborhood, modern kitchen with all appliances, open concept living with dining room and living room just off of the kitchen. Walk right out to a relaxing covered deck. 3 Bedrooms on main level with the master bedroom featuring its own full bathroom with shower. In the lower level, you will find a sizable family room with wood stove and built-in surround sound system leading out to the brand new generous lower level deck and private wooded lot. So much room for outdoor living this summer! And to top it off, if you would benefit from a 4th bedroom, craft room, or office - the additional room with en-suite bath in lower level would be the perfect space! Laundry located on lower level. The conveniences of this home's location are endless: located less than a mile from Wedgewood Hills Swim Club, lots of local shopping areas, public transit, and less than 2 miles to I-81. When they say location is key; this was the house they were talking about!
This property is off market, which means it's not currently listed for sale or rent on Zillow. This may be different from what's available on other websites or public sources.
