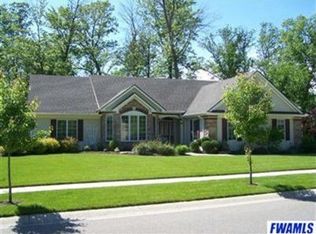Closed
$324,900
3221 Treebark Ln, Fort Wayne, IN 46804
3beds
1,608sqft
Condominium
Built in 2001
-- sqft lot
$334,600 Zestimate®
$--/sqft
$1,966 Estimated rent
Home value
$334,600
$308,000 - $361,000
$1,966/mo
Zestimate® history
Loading...
Owner options
Explore your selling options
What's special
*OPEN HOUSE- THURSDAY 9/5 5-7 PM* Welcome home to this immaculately crafted 3 bedroom, 2 bath villa, located on a quiet, tree-lined street in the desirable Covington Reserve community. The covered front porch and charming stained glass front door welcome you as you enter into a tile foyer and an open great room featuring a large bank of windows overlooking your stunning wooded lot, a gas fireplace and beautiful built-in bookshelves/cabinetry. The open concept floor plan offers a great flow to the kitchen and dining area, which is connected to the light-filled sunroom, providing access to the back patio and your backyard oasis. You'll appreciate maple engineered hardwood floors, fresh new paint throughout, new carpeting, newly renovated bathroom #2, new roof (2023), new HVAC (2024), and some newer kitchen appliances. The primary suite offers a sizable walk-in closet and en suite bath w/dual vanities. Your third bedroom presents a flexible space that can be utilized as a home office or family room area. Enjoy low maintenance and carefree living in this villa community, providing snow removal, window washing, leaf removal, edging, and mowing. This exceptional location is near walking trails, shopping, restaurants, I-69 access, Jorgenson YMCA and Lutheran Hospital.
Zillow last checked: 8 hours ago
Listing updated: September 30, 2024 at 11:37am
Listed by:
Leslie Ferguson Off:260-207-4648,
Regan & Ferguson Group,
Heather Regan,
Regan & Ferguson Group
Bought with:
Andrea Gates, RB14043376
Coldwell Banker Real Estate Group
Source: IRMLS,MLS#: 202433852
Facts & features
Interior
Bedrooms & bathrooms
- Bedrooms: 3
- Bathrooms: 2
- Full bathrooms: 2
- Main level bedrooms: 3
Bedroom 1
- Level: Main
Bedroom 2
- Level: Main
Dining room
- Level: Main
- Area: 168
- Dimensions: 14 x 12
Kitchen
- Level: Main
- Area: 144
- Dimensions: 12 x 12
Living room
- Level: Main
- Area: 315
- Dimensions: 21 x 15
Office
- Level: Main
- Area: 144
- Dimensions: 12 x 12
Heating
- Natural Gas, Forced Air
Cooling
- Central Air
Appliances
- Included: Disposal, Range/Oven Hook Up Gas, Dishwasher, Microwave, Refrigerator, Washer, Dryer-Electric, Gas Range, Gas Water Heater
- Laundry: Electric Dryer Hookup, Main Level, Washer Hookup
Features
- Breakfast Bar, Bookcases, Ceiling-9+, Ceiling Fan(s), Walk-In Closet(s), Laminate Counters, Countertops-Solid Surf, Eat-in Kitchen, Entrance Foyer, Double Vanity, Tub/Shower Combination, Main Level Bedroom Suite, Great Room
- Flooring: Hardwood, Carpet, Tile
- Windows: Blinds
- Has basement: No
- Attic: Pull Down Stairs
- Number of fireplaces: 1
- Fireplace features: Living Room
Interior area
- Total structure area: 1,608
- Total interior livable area: 1,608 sqft
- Finished area above ground: 1,608
- Finished area below ground: 0
Property
Parking
- Total spaces: 2
- Parking features: Attached, Garage Door Opener, Concrete
- Attached garage spaces: 2
- Has uncovered spaces: Yes
Features
- Levels: One
- Stories: 1
- Patio & porch: Patio, Porch Covered
- Fencing: None
Lot
- Size: 0.36 Acres
- Dimensions: 108x147
- Features: Level, Few Trees, City/Town/Suburb, Near Walking Trail, Landscaped
Details
- Parcel number: 021114153004.000075
Construction
Type & style
- Home type: Condo
- Architectural style: Ranch
- Property subtype: Condominium
Materials
- Brick, Vinyl Siding
- Foundation: Slab
- Roof: Shingle
Condition
- New construction: No
- Year built: 2001
Utilities & green energy
- Sewer: City
- Water: City
Community & neighborhood
Security
- Security features: Smoke Detector(s)
Community
- Community features: Sidewalks
Location
- Region: Fort Wayne
- Subdivision: Covington Reserve
HOA & financial
HOA
- Has HOA: Yes
- HOA fee: $550 quarterly
Other
Other facts
- Listing terms: Cash,Conventional
Price history
| Date | Event | Price |
|---|---|---|
| 9/30/2024 | Sold | $324,900 |
Source: | ||
| 9/6/2024 | Pending sale | $324,900 |
Source: | ||
| 9/4/2024 | Listed for sale | $324,900+75.7% |
Source: | ||
| 1/4/2016 | Listing removed | $184,900$115/sqft |
Source: Reecer Properties Inc. #201556534 Report a problem | ||
| 12/21/2015 | Listed for sale | $184,900$115/sqft |
Source: Reecer Properties Inc. #201556534 Report a problem | ||
Public tax history
| Year | Property taxes | Tax assessment |
|---|---|---|
| 2024 | $2,927 +9.9% | $295,000 +7.9% |
| 2023 | $2,664 +16.8% | $273,400 +10.8% |
| 2022 | $2,281 -0.4% | $246,700 +13.3% |
Find assessor info on the county website
Neighborhood: 46804
Nearby schools
GreatSchools rating
- 8/10Deer Ridge ElementaryGrades: K-5Distance: 1.3 mi
- 6/10Woodside Middle SchoolGrades: 6-8Distance: 2.6 mi
- 10/10Homestead Senior High SchoolGrades: 9-12Distance: 1.3 mi
Schools provided by the listing agent
- Elementary: Deer Ridge
- Middle: Woodside
- High: Homestead
- District: MSD of Southwest Allen Cnty
Source: IRMLS. This data may not be complete. We recommend contacting the local school district to confirm school assignments for this home.

Get pre-qualified for a loan
At Zillow Home Loans, we can pre-qualify you in as little as 5 minutes with no impact to your credit score.An equal housing lender. NMLS #10287.
