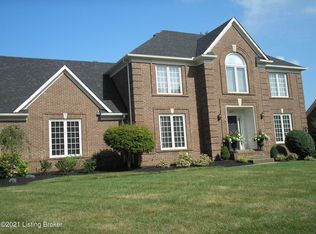This beautiful 4-bedroom, 2 ½ bath home is conveniently located in the Falls Creek neighborhood near Prospect. This stately home has a sophisticated look with a lovely entrance hall, formal dining room and living room. The family room is large and inviting with a fireplace and hearth as well as built in electronics storage cabinets. Doors from the family room lead to the deck overlooking the large flat backyard and neighborhood lake just steps away. A spacious eat-in kitchen has everything the discerning chef would want. The master suite is huge with a vaulted ceiling, spa like bathroom, office and walk in closet. Other spacious bedrooms have large closets. The basement is exquisite with new wood flooring, wet bar, guest room and huge rec area all newly updated. Attached, two-car garage.
This property is off market, which means it's not currently listed for sale or rent on Zillow. This may be different from what's available on other websites or public sources.

