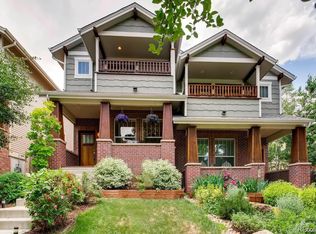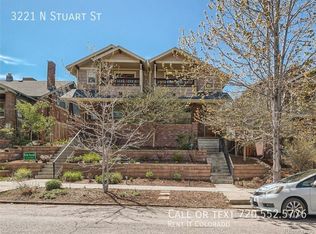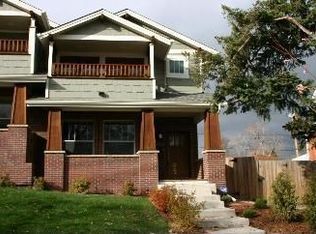Sold for $1,308,000 on 06/08/23
$1,308,000
3221 Stuart Street, Denver, CO 80212
4beds
2,972sqft
Duplex
Built in 2007
3,175 Square Feet Lot
$1,265,200 Zestimate®
$440/sqft
$5,215 Estimated rent
Home value
$1,265,200
$1.14M - $1.42M
$5,215/mo
Zestimate® history
Loading...
Owner options
Explore your selling options
What's special
3221 Stuart St boasts tons of upgrades including a new Rheem furnace and air conditioner, whole home Aprilaire humidifier, upgraded 50 gallon water heater with descaler and mixing valve, custom kitchen cabinetry, custom Elfa closet systems in all 3 upstairs bedrooms, and more!
Enjoy indoor/outdoor life with a front covered patio, back patio equipped with gas grill hookup, and a covered balcony off the master bedroom with views of downtown Denver!
Located just minutes from Tennyson St, 32nd St Mall, Sloan's Lake Park and Pferdesteller Park, there is no shortage of entertainment options in the West Highlands.
Zillow last checked: 8 hours ago
Listing updated: September 13, 2023 at 08:42pm
Listed by:
Debbie Ward 720-220-9696 debbie@wardrealestategroup.com,
eXp Realty, LLC
Bought with:
Leigh Wilbanks, 40044222
Compass - Denver
Source: REcolorado,MLS#: 4760999
Facts & features
Interior
Bedrooms & bathrooms
- Bedrooms: 4
- Bathrooms: 4
- Full bathrooms: 2
- 3/4 bathrooms: 1
- 1/2 bathrooms: 1
- Main level bathrooms: 1
Primary bedroom
- Level: Upper
Bedroom
- Level: Upper
Bedroom
- Level: Upper
Bedroom
- Level: Basement
Bathroom
- Level: Upper
Bathroom
- Level: Upper
Bathroom
- Level: Basement
Bathroom
- Level: Main
Heating
- Forced Air
Cooling
- Central Air
Appliances
- Included: Cooktop, Dishwasher, Disposal, Humidifier, Oven, Range, Refrigerator
Features
- Ceiling Fan(s), Five Piece Bath, Granite Counters, Open Floorplan, Walk-In Closet(s)
- Flooring: Carpet, Tile, Wood
- Basement: Finished,Full
- Number of fireplaces: 1
- Common walls with other units/homes: 1 Common Wall
Interior area
- Total structure area: 2,972
- Total interior livable area: 2,972 sqft
- Finished area above ground: 1,986
- Finished area below ground: 937
Property
Parking
- Total spaces: 2
- Parking features: Garage
- Garage spaces: 2
Features
- Levels: Two
- Stories: 2
- Patio & porch: Front Porch
- Exterior features: Balcony, Garden, Private Yard
- Fencing: Full
Lot
- Size: 3,175 sqft
Details
- Parcel number: 230126027
- Zoning: U-SU-B
- Special conditions: Standard
Construction
Type & style
- Home type: SingleFamily
- Property subtype: Duplex
- Attached to another structure: Yes
Materials
- Brick, Stucco
- Roof: Composition
Condition
- Year built: 2007
Utilities & green energy
- Sewer: Public Sewer
- Water: Public
- Utilities for property: Electricity Connected, Natural Gas Available, Natural Gas Connected
Community & neighborhood
Security
- Security features: Carbon Monoxide Detector(s), Security System, Smoke Detector(s)
Location
- Region: Denver
- Subdivision: West Highland
Other
Other facts
- Listing terms: Cash,Conventional,Jumbo
- Ownership: Corporation/Trust
- Road surface type: Paved
Price history
| Date | Event | Price |
|---|---|---|
| 6/8/2023 | Sold | $1,308,000$440/sqft |
Source: | ||
Public tax history
Tax history is unavailable.
Neighborhood: West Highland
Nearby schools
GreatSchools rating
- 9/10Edison Elementary SchoolGrades: PK-5Distance: 0.3 mi
- 9/10Skinner Middle SchoolGrades: 6-8Distance: 0.9 mi
- 5/10North High SchoolGrades: 9-12Distance: 1 mi
Schools provided by the listing agent
- Elementary: Edison
- Middle: Strive Sunnyside
- High: North
- District: Denver 1
Source: REcolorado. This data may not be complete. We recommend contacting the local school district to confirm school assignments for this home.
Get a cash offer in 3 minutes
Find out how much your home could sell for in as little as 3 minutes with a no-obligation cash offer.
Estimated market value
$1,265,200
Get a cash offer in 3 minutes
Find out how much your home could sell for in as little as 3 minutes with a no-obligation cash offer.
Estimated market value
$1,265,200


