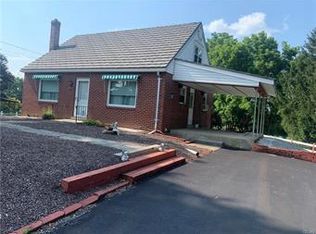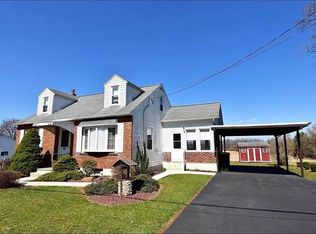Sold for $460,000
$460,000
3221 Shankweiler Rd, Allentown, PA 18104
2beds
1,773sqft
Single Family Residence
Built in 1979
1.14 Acres Lot
$466,200 Zestimate®
$259/sqft
$2,048 Estimated rent
Home value
$466,200
$420,000 - $517,000
$2,048/mo
Zestimate® history
Loading...
Owner options
Explore your selling options
What's special
Welcome to a home where the outdoors is an extension of your lifestyle—designed for relaxation, entertainment, and everyday enjoyment. Nestled on a beautifully landscaped 1.14-acre lot in the highly regarded Parkland SD, this meticulously maintained 3BR/1BA ranch offers the perfect balance of rustic charm & modern comfort. Inside, you'll find warm custom knotty pine trimwork and solid pine doors throughout, creating a cozy, inviting atmosphere. The kitchen is both functional and scenic, offering generous cabinetry & counter space while overlooking your own private backyard paradise. Two spacious BRs & a full BA are conveniently located on the main level. Downstairs, the finished basement expands your living space with a third BR, a large FR, game area, and a built-in bar—ideal for hosting gatherings or enjoying a relaxing night in. Step outside to an expansive Trex deck highlighting a cabana w/ an outdoor kitchen, featuring granite countertops—perfect for alfresco dining, morning coffee, or evening cocktails. Enjoy views of the in-ground pool, a charming pool house w/ a half bath, and the serene, tree-lined backyard that completes this outdoor retreat. Car enthusiasts & hobbyists will love the oversized detached 2-car garage, offering ample space for vehicles, tools, a workshop, or creative pursuits. Don’t miss the opportunity to experience this unique blend of comfort, style, and resort-style living while beign conveniently located to shopping and all major highways.
Zillow last checked: 8 hours ago
Listing updated: July 02, 2025 at 04:45pm
Listed by:
Brooke S. Dietrick 610-398-9888,
BHHS Fox & Roach Macungie
Bought with:
Deborah Lentz, RS278001
RE/MAX Real Estate
Source: GLVR,MLS#: 757400 Originating MLS: Lehigh Valley MLS
Originating MLS: Lehigh Valley MLS
Facts & features
Interior
Bedrooms & bathrooms
- Bedrooms: 2
- Bathrooms: 1
- Full bathrooms: 1
Bedroom
- Level: First
- Dimensions: 12.80 x 10.20
Bedroom
- Level: First
- Dimensions: 11.80 x 10.20
Family room
- Level: Basement
- Dimensions: 17.00 x 14.00
Other
- Level: First
- Dimensions: 7.80 x 8.00
Kitchen
- Level: First
- Dimensions: 22.00 x 8.00
Laundry
- Level: Basement
- Dimensions: 14.00 x 10.00
Living room
- Level: First
- Dimensions: 17.40 x 11.40
Other
- Description: Used as a bedroom. Has closet but no window.
- Level: Basement
- Dimensions: 12.00 x 10.00
Heating
- Baseboard, Electric, Propane
Cooling
- Ceiling Fan(s), Wall/Window Unit(s)
Appliances
- Included: Dryer, Dishwasher, Electric Oven, Electric Range, Electric Water Heater, Disposal, Microwave, Refrigerator, Water Softener Owned, Washer
- Laundry: Lower Level
Features
- Attic, Dining Area, Eat-in Kitchen, Family Room Lower Level, Storage
- Flooring: Carpet, Ceramic Tile, Laminate, Resilient
- Basement: Exterior Entry,Finished
- Has fireplace: Yes
- Fireplace features: Living Room
Interior area
- Total interior livable area: 1,773 sqft
- Finished area above ground: 1,008
- Finished area below ground: 765
Property
Parking
- Total spaces: 2
- Parking features: Built In, Driveway, Detached, Garage, Off Street, Garage Door Opener
- Garage spaces: 2
- Has uncovered spaces: Yes
Features
- Levels: One
- Stories: 1
- Patio & porch: Covered, Deck, Porch
- Exterior features: Deck, Fence, Outdoor Kitchen, Pool, Porch, Shed, Water Feature, Propane Tank - Leased
- Has private pool: Yes
- Pool features: In Ground
- Fencing: Yard Fenced
- Has view: Yes
- View description: Panoramic
Lot
- Size: 1.14 Acres
Details
- Additional structures: Pool House, Shed(s), Workshop
- Parcel number: 547886124550 1
- Zoning: AR
- Special conditions: None
Construction
Type & style
- Home type: SingleFamily
- Architectural style: Ranch
- Property subtype: Single Family Residence
Materials
- Brick, Vinyl Siding
- Roof: Asphalt,Fiberglass
Condition
- Year built: 1979
Utilities & green energy
- Electric: 200+ Amp Service, Circuit Breakers
- Sewer: Holding Tank, Septic Tank
- Water: Well
Community & neighborhood
Location
- Region: Allentown
- Subdivision: Not in Development
Other
Other facts
- Listing terms: Cash,Conventional,FHA,VA Loan
- Ownership type: Fee Simple
Price history
| Date | Event | Price |
|---|---|---|
| 6/23/2025 | Sold | $460,000+15%$259/sqft |
Source: | ||
| 6/16/2025 | Pending sale | $399,900$226/sqft |
Source: | ||
| 5/14/2025 | Listed for sale | $399,900$226/sqft |
Source: | ||
Public tax history
| Year | Property taxes | Tax assessment |
|---|---|---|
| 2025 | $4,613 +10.1% | $201,600 |
| 2024 | $4,189 +2.5% | $201,600 |
| 2023 | $4,088 | $201,600 |
Find assessor info on the county website
Neighborhood: 18104
Nearby schools
GreatSchools rating
- 7/10Kernsville SchoolGrades: K-5Distance: 2.4 mi
- 5/10Orefield Middle SchoolGrades: 6-8Distance: 1.9 mi
- 7/10Parkland Senior High SchoolGrades: 9-12Distance: 0.7 mi
Schools provided by the listing agent
- Elementary: Ironton
- Middle: Orefield
- High: Parkland
- District: Parkland
Source: GLVR. This data may not be complete. We recommend contacting the local school district to confirm school assignments for this home.
Get a cash offer in 3 minutes
Find out how much your home could sell for in as little as 3 minutes with a no-obligation cash offer.
Estimated market value$466,200
Get a cash offer in 3 minutes
Find out how much your home could sell for in as little as 3 minutes with a no-obligation cash offer.
Estimated market value
$466,200

