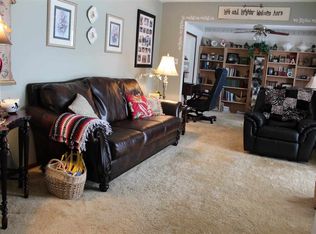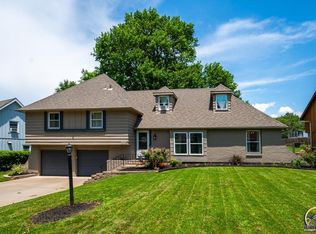Sold on 06/04/25
Price Unknown
3221 SW Stone Ave, Topeka, KS 66614
5beds
2,276sqft
Single Family Residence, Residential
Built in 1970
0.29 Acres Lot
$263,000 Zestimate®
$--/sqft
$2,156 Estimated rent
Home value
$263,000
$237,000 - $287,000
$2,156/mo
Zestimate® history
Loading...
Owner options
Explore your selling options
What's special
Fantastic Family Home awaits. 5 total bedrooms with 1 on main floor with bathroom access, currently being used as an in home office. Generous Primary bedroom with large walk in closet and double vanity bath. Plenty of recent updates to the house. Entertainment sized deck overlooking backyard, perfect for this time of year. Unfinished walk out basement for further expansion. Quiet neighborhood close to highway access and parks.
Zillow last checked: 8 hours ago
Listing updated: June 04, 2025 at 02:25pm
Listed by:
Cyle Ossiander 785-554-0342,
KW One Legacy Partners, LLC
Bought with:
Richard Brown, SP00232448
KW One Legacy Partners, LLC
Source: Sunflower AOR,MLS#: 238923
Facts & features
Interior
Bedrooms & bathrooms
- Bedrooms: 5
- Bathrooms: 3
- Full bathrooms: 3
Primary bedroom
- Level: Upper
- Area: 192
- Dimensions: 16x12
Bedroom 2
- Level: Upper
- Area: 167.24
- Dimensions: 14.8x11.3
Bedroom 3
- Level: Upper
- Area: 132.25
- Dimensions: 11.5x11.5
Bedroom 4
- Level: Upper
- Area: 113
- Dimensions: 11.3x10
Other
- Level: Main
- Area: 131.25
- Dimensions: 12.5x10.5
Dining room
- Level: Main
- Area: 129.95
- Dimensions: 11.5x11.3
Kitchen
- Level: Main
- Area: 114
- Dimensions: 11.4x10
Laundry
- Level: Basement
Living room
- Level: Main
- Area: 188.6
- Dimensions: 16.4x11.5
Heating
- Natural Gas
Cooling
- Central Air
Appliances
- Laundry: In Basement
Features
- Flooring: Hardwood, Carpet
- Basement: Concrete,Full,Unfinished,Walk-Out Access
- Number of fireplaces: 1
- Fireplace features: One
Interior area
- Total structure area: 2,276
- Total interior livable area: 2,276 sqft
- Finished area above ground: 2,276
- Finished area below ground: 0
Property
Parking
- Total spaces: 2
- Parking features: Attached
- Attached garage spaces: 2
Features
- Levels: Two
- Patio & porch: Deck
- Fencing: Fenced
Lot
- Size: 0.29 Acres
- Dimensions: 85 x 150
- Features: Sidewalk
Details
- Parcel number: R64372
- Special conditions: Standard,Arm's Length
Construction
Type & style
- Home type: SingleFamily
- Property subtype: Single Family Residence, Residential
Materials
- Frame
- Roof: Architectural Style
Condition
- Year built: 1970
Utilities & green energy
- Water: Public
Community & neighborhood
Location
- Region: Topeka
- Subdivision: Twilight Hills
Price history
| Date | Event | Price |
|---|---|---|
| 6/4/2025 | Sold | -- |
Source: | ||
| 4/17/2025 | Pending sale | $262,000$115/sqft |
Source: | ||
| 4/16/2025 | Listed for sale | $262,000-4.7%$115/sqft |
Source: | ||
| 3/28/2025 | Listing removed | $274,950$121/sqft |
Source: | ||
| 2/26/2025 | Price change | $274,950-3.5%$121/sqft |
Source: | ||
Public tax history
| Year | Property taxes | Tax assessment |
|---|---|---|
| 2025 | -- | $31,269 +7% |
| 2024 | $4,180 +5.7% | $29,223 +8% |
| 2023 | $3,952 +7.5% | $27,058 +11% |
Find assessor info on the county website
Neighborhood: Twilight Hills
Nearby schools
GreatSchools rating
- 5/10Jardine ElementaryGrades: PK-5Distance: 0.8 mi
- 6/10Jardine Middle SchoolGrades: 6-8Distance: 0.8 mi
- 3/10Topeka West High SchoolGrades: 9-12Distance: 1.9 mi
Schools provided by the listing agent
- Elementary: Jardine Elementary School/USD 501
- Middle: Jardine Middle School/USD 501
- High: Topeka West High School/USD 501
Source: Sunflower AOR. This data may not be complete. We recommend contacting the local school district to confirm school assignments for this home.

