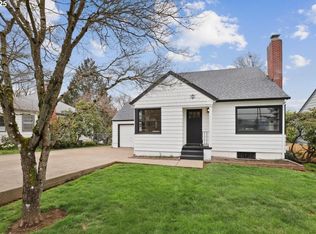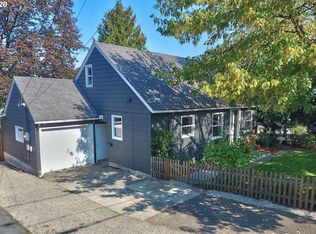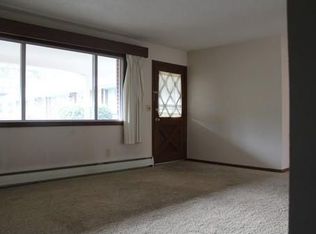Enjoy spending time in Multnomah Village instead of a plate full of projects. This charming Bungalow has been tastefully updated, while maintaining its original character. Enjoy original hardwood floors throughout the main level. Experience the luxury of granite counters in the kitchen that tie in the fireplace from the living room. The furnace is brand new and the water heater is less than a year old. [Home Energy Score = 8. HES Report at https://rpt.greenbuildingregistry.com/hes/OR10093791]
This property is off market, which means it's not currently listed for sale or rent on Zillow. This may be different from what's available on other websites or public sources.


