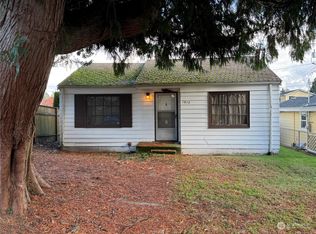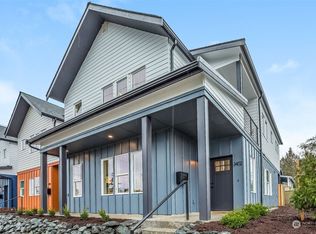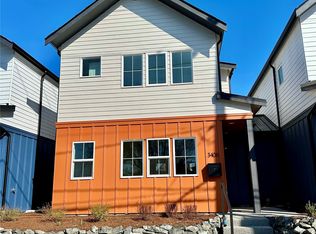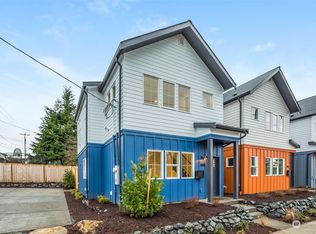Sold
Listed by:
Philip N. Gerisilo,
John L. Scott, Inc,
Chelsey M. Gerisilo,
John L. Scott, Inc
Bought with: Pointe3 Real Estate
$685,000
3221 SW Kenyon Street, Seattle, WA 98126
3beds
1,470sqft
Single Family Residence
Built in 1942
3,946.54 Square Feet Lot
$679,500 Zestimate®
$466/sqft
$3,325 Estimated rent
Home value
$679,500
$625,000 - $734,000
$3,325/mo
Zestimate® history
Loading...
Owner options
Explore your selling options
What's special
Cute as can be Westwood bungalow - Charming inside & out with vintage built-ins plus modern updates like the remodeled bathroom with heated floors. Enjoy peace of mind knowing the big ticket updates are taken care of - Brand new roof, updated electrical, cement-board siding, new insulation & new drainage system with 25 year warranty. Smart floorplan with attached refreshed garage & full-height basement with interior/exterior access, 3rd bed & extra storage. Sunny west-facing corner lot is an outdoor dream space with large level yard, greenhouse, multiple garden beds & patio. Quaint, friendly neighborhood & community feels a million miles from the city, yet you're just a few steps from shops, restaurants, parks & 10 minutes to downtown
Zillow last checked: 8 hours ago
Listing updated: July 14, 2025 at 04:04am
Listed by:
Philip N. Gerisilo,
John L. Scott, Inc,
Chelsey M. Gerisilo,
John L. Scott, Inc
Bought with:
Joe Horgan, 76589
Pointe3 Real Estate
Source: NWMLS,MLS#: 2349189
Facts & features
Interior
Bedrooms & bathrooms
- Bedrooms: 3
- Bathrooms: 1
- Full bathrooms: 1
- Main level bathrooms: 1
- Main level bedrooms: 2
Bedroom
- Level: Lower
Bedroom
- Level: Main
Bedroom
- Level: Main
Bathroom full
- Level: Main
Dining room
- Level: Main
Entry hall
- Level: Main
Kitchen without eating space
- Level: Main
Living room
- Level: Main
Utility room
- Level: Lower
Heating
- Forced Air, Natural Gas
Cooling
- None
Appliances
- Included: Dishwasher(s), Dryer(s), Refrigerator(s), Washer(s), Water Heater: Gas, Water Heater Location: Basement
Features
- Dining Room
- Flooring: Ceramic Tile, Hardwood, Laminate, Carpet
- Windows: Double Pane/Storm Window
- Basement: Partially Finished
- Has fireplace: No
Interior area
- Total structure area: 1,470
- Total interior livable area: 1,470 sqft
Property
Parking
- Total spaces: 1
- Parking features: Driveway, Attached Garage
- Attached garage spaces: 1
Features
- Levels: One
- Stories: 1
- Entry location: Main
- Patio & porch: Ceramic Tile, Double Pane/Storm Window, Dining Room, Laminate, Water Heater
- Has view: Yes
- View description: Territorial
Lot
- Size: 3,946 sqft
- Features: Corner Lot, Paved, Sidewalk, Cable TV, Fenced-Partially, High Speed Internet, Patio
- Topography: Level
Details
- Parcel number: 4364200010
- Zoning: NR2
- Special conditions: Standard
Construction
Type & style
- Home type: SingleFamily
- Property subtype: Single Family Residence
Materials
- Cement Planked, Cement Plank
- Foundation: Block, Poured Concrete
- Roof: Composition
Condition
- Year built: 1942
- Major remodel year: 1942
Utilities & green energy
- Electric: Company: Seattle City Light
- Sewer: Sewer Connected, Company: Seattle Public Utilities
- Water: Public, Company: Seattle Public Utilities
Community & neighborhood
Location
- Region: Seattle
- Subdivision: Westwood
Other
Other facts
- Listing terms: Cash Out,Conventional,FHA,VA Loan
- Cumulative days on market: 35 days
Price history
| Date | Event | Price |
|---|---|---|
| 6/13/2025 | Sold | $685,000-2.1%$466/sqft |
Source: | ||
| 5/20/2025 | Pending sale | $699,900$476/sqft |
Source: | ||
| 5/15/2025 | Listed for sale | $699,900$476/sqft |
Source: | ||
| 5/1/2025 | Listing removed | $699,900$476/sqft |
Source: John L Scott Real Estate #2349189 | ||
| 4/2/2025 | Listed for sale | $699,900+47.3%$476/sqft |
Source: John L Scott Real Estate #2349189 | ||
Public tax history
| Year | Property taxes | Tax assessment |
|---|---|---|
| 2024 | $5,934 +10.7% | $581,000 +9.2% |
| 2023 | $5,360 +4% | $532,000 -7% |
| 2022 | $5,156 +10.4% | $572,000 +20.7% |
Find assessor info on the county website
Neighborhood: Roxhill
Nearby schools
GreatSchools rating
- 4/10Roxhill Elementary SchoolGrades: PK-5Distance: 0.1 mi
- 5/10Denny Middle SchoolGrades: 6-8Distance: 0.4 mi
- 3/10Chief Sealth High SchoolGrades: 9-12Distance: 0.4 mi
Schools provided by the listing agent
- Elementary: Roxhill
- Middle: Denny Mid
- High: Sealth High
Source: NWMLS. This data may not be complete. We recommend contacting the local school district to confirm school assignments for this home.

Get pre-qualified for a loan
At Zillow Home Loans, we can pre-qualify you in as little as 5 minutes with no impact to your credit score.An equal housing lender. NMLS #10287.
Sell for more on Zillow
Get a free Zillow Showcase℠ listing and you could sell for .
$679,500
2% more+ $13,590
With Zillow Showcase(estimated)
$693,090


