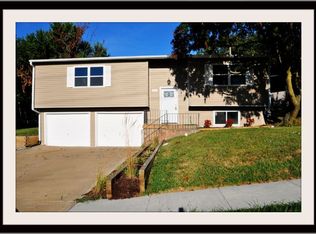On a large corner lot, this home is LOADED with thoughtful, creative, practical extras. New kitchen (2014) with hickory cabinets, LED lighting, full extension/self-closing drawers, pickled wood ceiling, lots of exceptional details you'll love. Take some time to explore. Cypress siding with cedar shake trim (2001-02), cypress deck (2014) with umbrella and galvanized metal skirting in shady fenced backyard, beautiful handcrafted cypress entry handrail. Replacement windows (2001+/-) tilt in for cleaning.
This property is off market, which means it's not currently listed for sale or rent on Zillow. This may be different from what's available on other websites or public sources.

