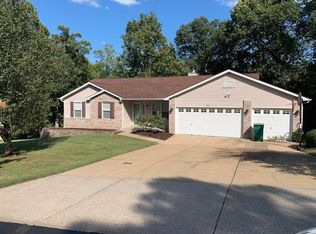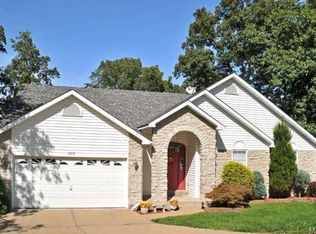Closed
Listing Provided by:
Jay Sweeney 314-750-0779,
Platinum Realty of St. Louis
Bought with: Realty Executives Premiere
Price Unknown
3221 Reagan Ct, High Ridge, MO 63049
3beds
1,629sqft
Single Family Residence
Built in 2002
1.35 Acres Lot
$366,300 Zestimate®
$--/sqft
$2,040 Estimated rent
Home value
$366,300
$333,000 - $403,000
$2,040/mo
Zestimate® history
Loading...
Owner options
Explore your selling options
What's special
This amazing 3bed 2bath ranch is ready for you to call home! All are welcomed by the gleaming hardwood floors, vaulted ceilings, & wood burning fireplace in the great room. The arches thoughout the open floor plan are a very nice touch. The family chef will love the granite counters, custom cabinets, stainless appliances including a double oven, glass top range & refrigerator. There are plenty of windows taking advantage of the picturesqe backyard & providing lots of natural light. The dining area opens to a very private composite deck with serene views of the stocked lake and surrounding woods. The primary suite offers a luxurious retreat with a modern en-suite including a jetted tub & seperate shower. The additional bedrooms are carpeted, gererous in size and have plenty of closet space. Bring your imagination to finish the massive unfinished walk out basement with a 10ft pour, egress windows, and roughed in plumbing. Don't delay, schedule your appointment today!
Zillow last checked: 8 hours ago
Listing updated: May 06, 2025 at 07:10am
Listing Provided by:
Jay Sweeney 314-750-0779,
Platinum Realty of St. Louis
Bought with:
Michelle Warren, 2019039710
Realty Executives Premiere
Source: MARIS,MLS#: 24046259 Originating MLS: St. Louis Association of REALTORS
Originating MLS: St. Louis Association of REALTORS
Facts & features
Interior
Bedrooms & bathrooms
- Bedrooms: 3
- Bathrooms: 2
- Full bathrooms: 2
- Main level bathrooms: 2
- Main level bedrooms: 3
Primary bedroom
- Features: Floor Covering: Wood
- Level: Main
- Area: 240
- Dimensions: 16x15
Other
- Features: Floor Covering: Carpeting
- Level: Main
- Area: 144
- Dimensions: 12x12
Other
- Features: Floor Covering: Carpeting
- Level: Main
- Area: 132
- Dimensions: 12x11
Dining room
- Features: Floor Covering: Wood
- Level: Main
- Area: 150
- Dimensions: 15x10
Great room
- Features: Floor Covering: Wood
- Level: Main
- Area: 315
- Dimensions: 21x15
Kitchen
- Features: Floor Covering: Wood
- Level: Main
- Area: 120
- Dimensions: 12x10
Laundry
- Features: Floor Covering: Wood
- Level: Main
- Area: 54
- Dimensions: 9x6
Heating
- Electric, Forced Air
Cooling
- Ceiling Fan(s), Central Air, Electric
Appliances
- Included: Electric Water Heater, Dishwasher, Disposal, Double Oven, Microwave, Electric Range, Electric Oven, Refrigerator, Stainless Steel Appliance(s)
- Laundry: Main Level
Features
- Separate Shower, Entrance Foyer, Dining/Living Room Combo, Kitchen/Dining Room Combo, Breakfast Bar, Kitchen Island, Custom Cabinetry, Granite Counters, High Speed Internet, Open Floorplan, Vaulted Ceiling(s)
- Flooring: Carpet, Hardwood
- Doors: Panel Door(s), Sliding Doors
- Windows: Bay Window(s), Insulated Windows
- Basement: Full,Concrete,Unfinished,Walk-Out Access
- Number of fireplaces: 1
- Fireplace features: Great Room, Wood Burning
Interior area
- Total structure area: 1,629
- Total interior livable area: 1,629 sqft
- Finished area above ground: 1,629
Property
Parking
- Total spaces: 2
- Parking features: Attached, Garage, Garage Door Opener
- Attached garage spaces: 2
Features
- Levels: One
- Patio & porch: Deck, Composite, Patio
- Exterior features: Balcony
- Waterfront features: Waterfront, Lake
Lot
- Size: 1.35 Acres
- Dimensions: 22 x 22 x 308 x 115 x 271 x 279
- Features: Adjoins Wooded Area, Cul-De-Sac, Waterfront
Details
- Parcel number: 029.030.00003027.28
- Special conditions: Standard
Construction
Type & style
- Home type: SingleFamily
- Architectural style: Ranch,Traditional
- Property subtype: Single Family Residence
Materials
- Brick Veneer
Condition
- Year built: 2002
Utilities & green energy
- Sewer: Public Sewer, Lift System
- Water: Public
Community & neighborhood
Security
- Security features: Smoke Detector(s)
Location
- Region: High Ridge
- Subdivision: Lake Forest Estates
HOA & financial
HOA
- HOA fee: $250 annually
- Services included: Other
Other
Other facts
- Listing terms: Cash,Conventional,FHA,VA Loan
- Ownership: Private
- Road surface type: Concrete
Price history
| Date | Event | Price |
|---|---|---|
| 8/30/2024 | Sold | -- |
Source: | ||
| 8/14/2024 | Pending sale | $344,900$212/sqft |
Source: | ||
| 8/9/2024 | Price change | $344,900-1.4%$212/sqft |
Source: | ||
| 8/3/2024 | Price change | $349,900-1.4%$215/sqft |
Source: | ||
| 7/23/2024 | Listed for sale | $355,000$218/sqft |
Source: | ||
Public tax history
| Year | Property taxes | Tax assessment |
|---|---|---|
| 2025 | $2,577 +5.4% | $36,700 +7.6% |
| 2024 | $2,445 +0.2% | $34,100 |
| 2023 | $2,441 +0% | $34,100 |
Find assessor info on the county website
Neighborhood: 63049
Nearby schools
GreatSchools rating
- 8/10Clyde Hamrick Elementary SchoolGrades: K-5Distance: 2.5 mi
- 7/10Antonia Middle SchoolGrades: 6-8Distance: 6.1 mi
- 7/10Seckman Sr. High SchoolGrades: 9-12Distance: 4.4 mi
Schools provided by the listing agent
- Elementary: Clyde Hamrick Elem.
- Middle: Antonia Middle School
- High: Seckman Sr. High
Source: MARIS. This data may not be complete. We recommend contacting the local school district to confirm school assignments for this home.
Get a cash offer in 3 minutes
Find out how much your home could sell for in as little as 3 minutes with a no-obligation cash offer.
Estimated market value$366,300
Get a cash offer in 3 minutes
Find out how much your home could sell for in as little as 3 minutes with a no-obligation cash offer.
Estimated market value
$366,300

