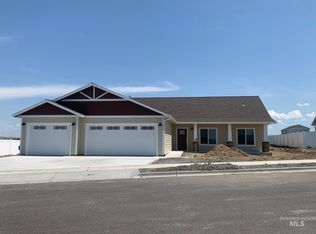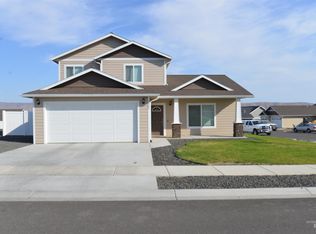Sold
Price Unknown
3221 Pathfinder Way, Lewiston, ID 83501
3beds
2baths
1,855sqft
Single Family Residence
Built in 2021
0.37 Acres Lot
$557,000 Zestimate®
$--/sqft
$2,309 Estimated rent
Home value
$557,000
$529,000 - $585,000
$2,309/mo
Zestimate® history
Loading...
Owner options
Explore your selling options
What's special
Nestled in scenic Lewiston, Idaho, this 3-bedroom, 2-bathroom gem offers 1,855 sq ft of modern luxury. Built in 2021, it boasts a contemporary open floor plan design with LVP flooring, plush bedroom carpets, and a gourmet kitchen featuring Café Line by GE appliances and a stylish tile backsplash. Perfect work from home office or could be used a 4th small bedroom if necessary. Enjoy canyon vistas from the living room and master suite. The spacious master includes an elegant en-suite bath with a double vanity and walk-in shower. The covered back patio is perfect for taking in the view and has two gas lines run for outdoor chefs to take advantage of. The three-bay garage with an extended bay and tall doors caters to car, outdoor enthusiasts, and RV owners alike with over 1,000 square feet of space. Experience luxury living in this Lewiston retreat, where elegance meets convenience and natural beauty surrounds you. Your new oasis awaits.
Zillow last checked: 8 hours ago
Listing updated: November 09, 2023 at 05:31pm
Listed by:
Ash Fickenwirth 509-855-3739,
Century 21 Price Right
Bought with:
Becka Picchena
River Cities Real Estate
Source: IMLS,MLS#: 98890549
Facts & features
Interior
Bedrooms & bathrooms
- Bedrooms: 3
- Bathrooms: 2
- Main level bathrooms: 2
- Main level bedrooms: 3
Primary bedroom
- Level: Main
Bedroom 2
- Level: Main
Bedroom 3
- Level: Main
Office
- Level: Main
Heating
- Forced Air, Natural Gas
Cooling
- Central Air
Appliances
- Included: Gas Water Heater, Dishwasher, Disposal, Microwave, Oven/Range Freestanding, Refrigerator, Washer, Dryer
Features
- Bath-Master, Bed-Master Main Level, Den/Office, Walk-In Closet(s), Breakfast Bar, Pantry, Kitchen Island, Number of Baths Main Level: 2
- Flooring: Carpet
- Has basement: No
- Has fireplace: No
Interior area
- Total structure area: 1,855
- Total interior livable area: 1,855 sqft
- Finished area above ground: 1,855
Property
Parking
- Total spaces: 3
- Parking features: Attached, RV Access/Parking, Driveway
- Attached garage spaces: 3
- Has uncovered spaces: Yes
Features
- Levels: One
- Patio & porch: Covered Patio/Deck
- Has view: Yes
Lot
- Size: 0.37 Acres
- Dimensions: 161.86 x 100
- Features: 10000 SF - .49 AC, Sidewalks, Views, Canyon Rim, Auto Sprinkler System, Full Sprinkler System
Details
- Parcel number: RPL10410030020
Construction
Type & style
- Home type: SingleFamily
- Property subtype: Single Family Residence
Materials
- HardiPlank Type
- Roof: Composition
Condition
- Year built: 2021
Utilities & green energy
- Water: Public
Community & neighborhood
Location
- Region: Lewiston
Other
Other facts
- Listing terms: Cash,Conventional,VA Loan
- Ownership: Fee Simple
- Road surface type: Paved
Price history
Price history is unavailable.
Public tax history
| Year | Property taxes | Tax assessment |
|---|---|---|
| 2025 | $6,137 +0.2% | $508,749 -2.7% |
| 2024 | $6,125 -4.7% | $522,820 +2.8% |
| 2023 | $6,426 +338.8% | $508,502 +2.4% |
Find assessor info on the county website
Neighborhood: 83501
Nearby schools
GreatSchools rating
- 8/10Camelot Elementary SchoolGrades: K-5Distance: 1.2 mi
- 7/10Sacajawea Junior High SchoolGrades: 6-8Distance: 1.5 mi
- 5/10Lewiston Senior High SchoolGrades: 9-12Distance: 1.4 mi
Schools provided by the listing agent
- Elementary: Centennial
- Middle: Sacajawea
- High: Lewiston
- District: Lewiston Independent School District #1
Source: IMLS. This data may not be complete. We recommend contacting the local school district to confirm school assignments for this home.

