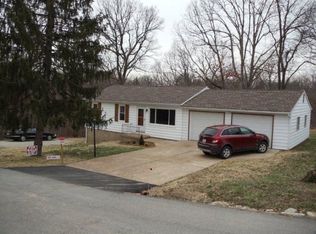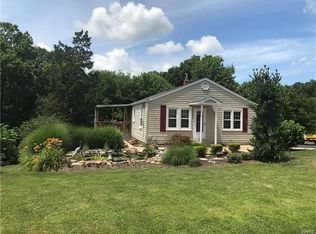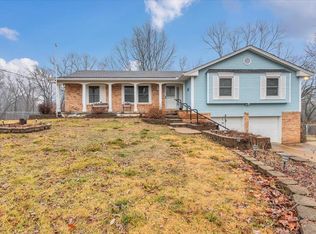True 4 bedroom 2 full bath home on 3/4 acre park-like level lot in High Ridge! This home is almost 1900 Sq ft with newer vinyl tilt-in windows, vinyl siding, roof, gutters & down spouts. The home also boasts a deep 2 car attached garage! Inside you'll find large rooms including a formal dining room, a formal living room, huge family room large enough for the biggest sectional made with room to spare and a wood burning fireplace. A retro kitchen w/ metal cabinets, stainless steel appliances & lots of counter space is central in the floor plan for convenience. 4 generously sized bedrooms and 2 full bathrooms give enough space for the growing family! The home has 2 newer 90+ efficiency furnaces to keep the utility bills low. The home is priced to reflect the cosmetic updating needed. In the main part of the home there is NICE hardwood flooring underneath the carpeting! This is a great neighborhood, home is on a dead end street! Perfect opportunity for the do-it yourselfer!
This property is off market, which means it's not currently listed for sale or rent on Zillow. This may be different from what's available on other websites or public sources.


