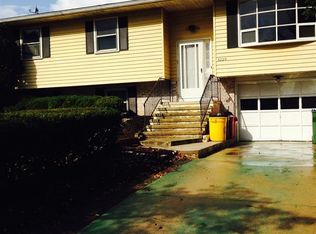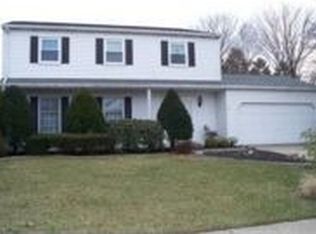Sold for $293,500
$293,500
3221 N Scenic Rd, Harrisburg, PA 17109
3beds
1,976sqft
Single Family Residence
Built in 1975
10,018.8 Square Feet Lot
$308,300 Zestimate®
$149/sqft
$2,333 Estimated rent
Home value
$308,300
$281,000 - $339,000
$2,333/mo
Zestimate® history
Loading...
Owner options
Explore your selling options
What's special
Super well-maintained rancher in Susquehanna Twp school district. Mature impressive landscaping combined with a spacious, private fenced-in rear yard highlight the outdoor living space, along with spectacular views of the Dauphin County skyline from the front porch. Inside, the home boasts two full bathrooms and a large eat-in kitchen. The dining room walks out into a sunroom overlooking the back yard. A fully finished lower lever with half bath provides extra entertaining space.
Zillow last checked: 8 hours ago
Listing updated: June 26, 2025 at 07:52am
Listed by:
Matt Helsel 717-682-1037,
Iron Valley Real Estate of Lancaster,
Listing Team: Matt Helsel Team
Bought with:
SALLY CHAPLIN, RS304647
Keller Williams of Central PA
Source: Bright MLS,MLS#: PADA2033982
Facts & features
Interior
Bedrooms & bathrooms
- Bedrooms: 3
- Bathrooms: 3
- Full bathrooms: 2
- 1/2 bathrooms: 1
- Main level bathrooms: 3
- Main level bedrooms: 3
Basement
- Area: 600
Heating
- Baseboard, Electric
Cooling
- Central Air, Electric
Appliances
- Included: Dishwasher, Oven/Range - Electric, Electric Water Heater
- Laundry: Laundry Room
Features
- Eat-in Kitchen, Formal/Separate Dining Room
- Basement: Finished,Full
- Has fireplace: No
Interior area
- Total structure area: 1,976
- Total interior livable area: 1,976 sqft
- Finished area above ground: 1,376
- Finished area below ground: 600
Property
Parking
- Total spaces: 2
- Parking features: Garage Door Opener, Attached
- Attached garage spaces: 2
Accessibility
- Accessibility features: None
Features
- Levels: One
- Stories: 1
- Patio & porch: Patio, Screened Porch
- Pool features: None
- Fencing: Chain Link
Lot
- Size: 10,018 sqft
- Features: Level
Details
- Additional structures: Above Grade, Below Grade
- Parcel number: 620570540000000
- Zoning: RESIDENTIAL
- Special conditions: Standard
Construction
Type & style
- Home type: SingleFamily
- Architectural style: Ranch/Rambler
- Property subtype: Single Family Residence
Materials
- Aluminum Siding, Brick, Stick Built
- Foundation: Permanent
- Roof: Composition
Condition
- New construction: No
- Year built: 1975
Utilities & green energy
- Electric: 200+ Amp Service
- Sewer: Public Sewer
- Water: Public
- Utilities for property: Cable Available
Community & neighborhood
Location
- Region: Harrisburg
- Subdivision: Susquehanna Manor
- Municipality: SUSQUEHANNA TWP
Other
Other facts
- Listing agreement: Exclusive Right To Sell
- Listing terms: Conventional,VA Loan,FHA,Cash
- Ownership: Fee Simple
Price history
| Date | Event | Price |
|---|---|---|
| 7/19/2024 | Sold | $293,500+4.9%$149/sqft |
Source: | ||
| 5/20/2024 | Pending sale | $279,900$142/sqft |
Source: | ||
| 5/17/2024 | Listed for sale | $279,900+61.8%$142/sqft |
Source: | ||
| 5/28/2015 | Sold | $173,000+1.8%$88/sqft |
Source: Public Record Report a problem | ||
| 2/10/2015 | Price change | $170,000-2.9%$86/sqft |
Source: Joy Daniels Real Estate Group, LTD #10262326 Report a problem | ||
Public tax history
| Year | Property taxes | Tax assessment |
|---|---|---|
| 2025 | $4,342 +13% | $119,500 |
| 2023 | $3,843 +2.4% | $119,500 |
| 2022 | $3,753 +1.3% | $119,500 |
Find assessor info on the county website
Neighborhood: Progress
Nearby schools
GreatSchools rating
- NASara Lindemuth El SchoolGrades: K-2Distance: 0.4 mi
- 5/10Susquehanna Twp Middle SchoolGrades: 6-8Distance: 1.2 mi
- 4/10Susquehanna Twp High SchoolGrades: 9-12Distance: 0.5 mi
Schools provided by the listing agent
- High: Susquehanna Township
- District: Susquehanna Township
Source: Bright MLS. This data may not be complete. We recommend contacting the local school district to confirm school assignments for this home.
Get pre-qualified for a loan
At Zillow Home Loans, we can pre-qualify you in as little as 5 minutes with no impact to your credit score.An equal housing lender. NMLS #10287.
Sell for more on Zillow
Get a Zillow Showcase℠ listing at no additional cost and you could sell for .
$308,300
2% more+$6,166
With Zillow Showcase(estimated)$314,466

