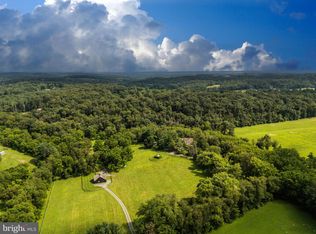Custom built home offers serenity of country with pastoral views! Step in from the charming front porch to the main living level with two story entry way with study, convenient powder room, living room leading to the kitchen opening to the dining room. Beautiful Chef's kitchen with cherry cabinets, granite counter tops and stainless steel appliances. Mudroom with washer/dryer is conveniently located off the kitchen. Spacious family room with vaulted ceilings, a stone fireplace, custom plank floors and barn door allows the room to be open to rest of first floor or closed for privacy. Located in Hereford School Zone!
This property is off market, which means it's not currently listed for sale or rent on Zillow. This may be different from what's available on other websites or public sources.
