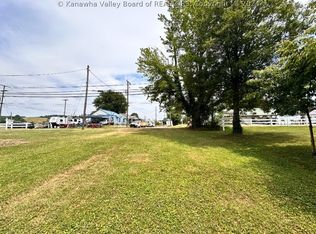Sold for $185,000 on 01/30/25
$185,000
3221 Jackson Ave, Point Pleasant, WV 25550
4beds
1,800sqft
Single Family Residence
Built in 1949
0.35 Acres Lot
$187,300 Zestimate®
$103/sqft
$1,603 Estimated rent
Home value
$187,300
Estimated sales range
Not available
$1,603/mo
Zestimate® history
Loading...
Owner options
Explore your selling options
What's special
LOCATION, LOCATION, LOCATION! PRIME ROAD-FRONATGE ON CORNER LOT ALONG JACKSON AVENUE, EASY ACCESS TO POINT PLEASANT HIGH SCHOOL & SPORTS STADIUM! 3-4 BEDROOM/2 BATH HOME WITH FLEXIBLE LAYOUT- 2 LIVING ROOMS & 2 ENTRANCES WITH POTENTIAL TO USE FOR GUESTS, RENTAL INCOME, DUPLEX/INVESTMENT USE, OR JUST FOR EXTRA SPACE! (CURRENTLY SET UP AS A 4BD/2BATH SINGLE-FAMILY RESIDENCE). FULL UNFINISHED WALK-OUT BASEMENT - GREAT STORAGE SPACE/HOME GYM/ETC. PLUS, A 30X40 DETACHED GARAGE WITH 2 LARGE GARAGE BAY DOORS & EXTRA ROOM FOR WORKSHOP/OFFICE/STORAGE/ETC. STEP OUTSIDE TO A LARGE, PRIVATE FENCED BACK YARD ON 0.35 ACRE LOT! CIRCULAR FRONT DRIVEWAY FOR EASY ACCESS PLUS EXTRA OFF-STREET PARKING INFRONT OF DETACHED GARAGE. THIS UNIQUE PROPERTY COMBINES COMFORTALBE LIVING WITH COMMERICAL POTENTIAL, ALL IN A CENTRAL LOCATION. SCHEDULE A SHOWING TODAY AND SEE THE ENDLESS POSSIBILITIES THIS HOME HAS TO OFFER!
Zillow last checked: 8 hours ago
Listing updated: January 30, 2025 at 07:55am
Listed by:
Jonathon Schultz,
The Angie Zimmerman Realty Group 304-675-4939,
Jade Schultz,
The Angie Zimmerman Realty Group
Bought with:
Jade Schultz, 0030672
The Angie Zimmerman Realty Group
Source: KVBR,MLS#: 272420 Originating MLS: Kanawha Valley Board of REALTORS
Originating MLS: Kanawha Valley Board of REALTORS
Facts & features
Interior
Bedrooms & bathrooms
- Bedrooms: 4
- Bathrooms: 2
- Full bathrooms: 2
Primary bedroom
- Description: Primary Bedroom
- Level: Main
- Dimensions: 13'9"x12'6"
Bedroom 2
- Description: Bedroom 2
- Level: Main
- Dimensions: 12'5"x11'10"
Bedroom 3
- Description: Bedroom 3
- Level: Main
- Dimensions: 11'10"x11'10
Bedroom 4
- Description: Bedroom 4
- Level: Main
- Dimensions: 13'8"x8'10"
Dining room
- Description: Dining Room
- Level: Main
- Dimensions: 0x0
Great room
- Description: Great Room
- Level: Main
- Dimensions: 17'11"x10'5"
Kitchen
- Description: Kitchen
- Level: Main
- Dimensions: 19'2"x12'5"
Living room
- Description: Living Room
- Level: Main
- Dimensions: 23'0"x11'9"
Utility room
- Description: Utility Room
- Level: Main
- Dimensions: 16'3"x11'4"
Heating
- Forced Air, Gas
Cooling
- Central Air
Appliances
- Included: Dishwasher, Electric Range, Refrigerator
Features
- Eat-in Kitchen
- Flooring: Carpet, Laminate, Vinyl
- Windows: Insulated Windows
- Basement: Full
- Has fireplace: No
Interior area
- Total interior livable area: 1,800 sqft
Property
Parking
- Total spaces: 2
- Parking features: Detached, Garage, Two Car Garage
- Garage spaces: 2
Features
- Stories: 1
- Patio & porch: Deck, Porch
- Exterior features: Deck, Fence, Porch, Storage
- Fencing: Privacy,Yard Fenced
Lot
- Size: 0.35 Acres
- Dimensions: 120 x 120 x 128 x 128
Details
- Additional structures: Storage
- Parcel number: 130017017000000000
Construction
Type & style
- Home type: SingleFamily
- Architectural style: One Story
- Property subtype: Single Family Residence
Materials
- Block, Drywall
- Roof: Metal
Condition
- Year built: 1949
Utilities & green energy
- Sewer: Public Sewer
- Water: Public
Community & neighborhood
Location
- Region: Point Pleasant
- Subdivision: Bellmeade
Price history
| Date | Event | Price |
|---|---|---|
| 1/30/2025 | Sold | $185,000-7%$103/sqft |
Source: | ||
| 12/17/2024 | Pending sale | $199,000$111/sqft |
Source: | ||
| 7/4/2024 | Price change | $199,000-9.5%$111/sqft |
Source: | ||
| 6/10/2024 | Listed for sale | $220,000+144.4%$122/sqft |
Source: | ||
| 5/13/2009 | Sold | $90,000$50/sqft |
Source: Public Record | ||
Public tax history
| Year | Property taxes | Tax assessment |
|---|---|---|
| 2024 | $906 +8.8% | $63,360 +9% |
| 2023 | $833 +2.2% | $58,140 +2.2% |
| 2022 | $815 | $56,880 -2.2% |
Find assessor info on the county website
Neighborhood: 25550
Nearby schools
GreatSchools rating
- 4/10Pt. Pleasant Intermediate SchoolGrades: 3-6Distance: 0.5 mi
- 6/10Point Pleasant High SchoolGrades: 7-12Distance: 0.3 mi
- NAPt. Pleasant Primary SchoolGrades: PK-2Distance: 1.1 mi
Schools provided by the listing agent
- Elementary: Point Pleasant
- Middle: Point Pleasant
- High: Point Pleasant
Source: KVBR. This data may not be complete. We recommend contacting the local school district to confirm school assignments for this home.

Get pre-qualified for a loan
At Zillow Home Loans, we can pre-qualify you in as little as 5 minutes with no impact to your credit score.An equal housing lender. NMLS #10287.
