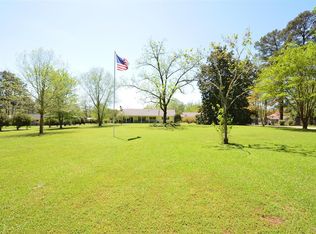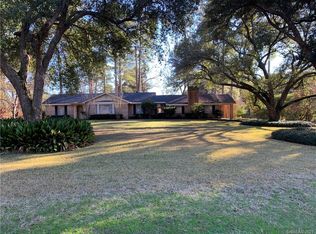Sold
Price Unknown
3221 Green Terrace Rd, Shreveport, LA 71118
4beds
4,510sqft
Farm, Single Family Residence
Built in 1976
5.01 Acres Lot
$587,600 Zestimate®
$--/sqft
$2,507 Estimated rent
Home value
$587,600
$535,000 - $646,000
$2,507/mo
Zestimate® history
Loading...
Owner options
Explore your selling options
What's special
5 acre lot offers country setting with the convenience of living in the city!
Main house contains 4,510 SF with 4 bedrooms and 3 bathrooms, with an abundance of living space. Covered patio with wood decking in backyard overlooks the property. City water & sewer serves the main house.
Guest house contains 2,743 SF of storage space on the first level and 538 SF of living space on the second level with wrap around screened in porch. Septic system with field lines serves the guest house.
Carport parks up to 5 vehicles and also contains 247 SF office.
Roofs replaced on ALL STRUCTURES (even the Gazebo), October 2024. All windows in main house were replaced with double pane windows in 2019. 5-ton HVAC unit replaced in 2023, and 3-ton HVAC unit replaced in 2020.
Private pond with walkout pier and water features, with water well for filling. Back acreage is well maintained and covered in mature Pine trees.
Electric wrought iron gate and brick fence offers privacy and security.
Covered and fenced animal area previously home to 18 chickens, 14 geese and 3 Nigerian Dwarf goats.
This property is truly “one-of-a-kind” and must see in person to be fully appreciated!
All buyers must provide bank financing letter or “proof of funds” prior to scheduling showing. All showings to be scheduled through listing agent, who will be present for showings. Mineral Rights leased and reserved by sellers.
Zillow last checked: 8 hours ago
Listing updated: May 11, 2025 at 10:32am
Listed by:
Andrew Cordaro 0995686324 318-861-2461,
Coldwell Banker Apex, REALTORS 318-861-2461
Bought with:
Lori Beeman
Southern Grace Home & Property Group LLC
Source: NTREIS,MLS#: 20766528
Facts & features
Interior
Bedrooms & bathrooms
- Bedrooms: 4
- Bathrooms: 3
- Full bathrooms: 3
Primary bedroom
- Dimensions: 18 x 20
Living room
- Dimensions: 20 x 30
Heating
- Electric
Cooling
- Electric
Appliances
- Included: Double Oven, Dishwasher, Electric Cooktop, Electric Water Heater, Disposal, Microwave
Features
- Eat-in Kitchen, Granite Counters, In-Law Floorplan, Vaulted Ceiling(s)
- Has basement: No
- Number of fireplaces: 1
- Fireplace features: Wood Burning
Interior area
- Total interior livable area: 4,510 sqft
Property
Parking
- Total spaces: 5
- Parking features: Additional Parking, Asphalt, Concrete
- Carport spaces: 5
Features
- Levels: One
- Stories: 1
- Pool features: None
Lot
- Size: 5.01 Acres
Details
- Parcel number: 161408005008000
Construction
Type & style
- Home type: SingleFamily
- Architectural style: Detached,Farmhouse
- Property subtype: Farm, Single Family Residence
Condition
- Year built: 1976
Utilities & green energy
- Sewer: Public Sewer
- Water: Public
- Utilities for property: Sewer Available, Water Available
Community & neighborhood
Location
- Region: Shreveport
- Subdivision: Dean Terrace Subn
Price history
| Date | Event | Price |
|---|---|---|
| 5/9/2025 | Sold | -- |
Source: NTREIS #20766528 Report a problem | ||
| 3/23/2025 | Pending sale | $595,000$132/sqft |
Source: NTREIS #20766528 Report a problem | ||
| 11/18/2024 | Price change | $595,000-4.8%$132/sqft |
Source: NTREIS #20766528 Report a problem | ||
| 10/30/2024 | Listed for sale | $625,000$139/sqft |
Source: NTREIS #20766528 Report a problem | ||
Public tax history
| Year | Property taxes | Tax assessment |
|---|---|---|
| 2024 | $2,422 +8.2% | $21,675 +7.4% |
| 2023 | $2,239 | $20,181 |
| 2022 | $2,239 +2.3% | $20,181 |
Find assessor info on the county website
Neighborhood: Jenkins, Pinecroft Subdivision
Nearby schools
GreatSchools rating
- 4/10Summerfield Elementary SchoolGrades: PK-5Distance: 0.6 mi
- 5/10Ridgewood Middle SchoolGrades: 6-8Distance: 2 mi
- 2/10Southwood High SchoolGrades: 9-12Distance: 1.1 mi
Schools provided by the listing agent
- Elementary: Caddo ISD Schools
- Middle: Caddo ISD Schools
- High: Caddo ISD Schools
- District: Caddo PSB
Source: NTREIS. This data may not be complete. We recommend contacting the local school district to confirm school assignments for this home.

