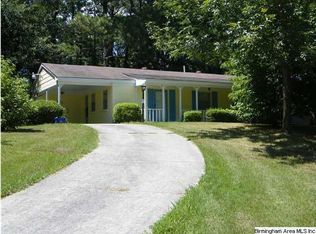Sold for $221,500
$221,500
3221 Gaylark Rd, Birmingham, AL 35216
3beds
1,075sqft
Single Family Residence
Built in 1959
0.37 Acres Lot
$235,200 Zestimate®
$206/sqft
$1,354 Estimated rent
Home value
$235,200
$214,000 - $256,000
$1,354/mo
Zestimate® history
Loading...
Owner options
Explore your selling options
What's special
Welcome home to 3221 Gaylark Rd. Not only is your new home convenient to everything in Birmingham but also zoned for Spain Park Schools. Step inside and find the open concept floor plan you have been searching for. The new kitchen boasts granite counters, a tile backsplash and stainless steel appliances and has easy access to the back door. Step outside & find the giant fenced in backyard that is perfect for letting the pups run free or the kids to play a soccer game. The backyard also features a top of the line workshop/storage building. Back inside you will find your spacious 3 bedrooms & your completely renovated Bathroom that features a marble walk-in shower & new vanity. Now that we've finished on the interior of the home let's check out the large covered carport/patio that has an attached giant storage closet. From there we can grab your leash or stroller & take the 3 minute walk to the beautiful Georgetown Lake & Park. Call your favorite Realtor today and schedule your showing.
Zillow last checked: 8 hours ago
Listing updated: August 07, 2024 at 10:27am
Listed by:
Joshua Ehmke 205-999-4281,
ARC Realty Vestavia
Bought with:
Angelica Thomas
Keller Williams Realty Vestavia
Source: GALMLS,MLS#: 21388566
Facts & features
Interior
Bedrooms & bathrooms
- Bedrooms: 3
- Bathrooms: 1
- Full bathrooms: 1
Bedroom 1
- Level: First
Bedroom 2
- Level: First
Bedroom 3
- Level: First
Bathroom 1
- Level: First
Dining room
- Level: First
Kitchen
- Features: Stone Counters
- Level: First
Basement
- Area: 0
Heating
- Central
Cooling
- Central Air
Appliances
- Included: Electric Cooktop, Stainless Steel Appliance(s), Gas Water Heater
- Laundry: Electric Dryer Hookup, Washer Hookup, Main Level, Other, Laundry (ROOM), Yes
Features
- None, Shared Bath
- Flooring: Laminate
- Basement: Crawl Space
- Attic: Other,Yes
- Has fireplace: No
Interior area
- Total interior livable area: 1,075 sqft
- Finished area above ground: 1,075
- Finished area below ground: 0
Property
Parking
- Total spaces: 1
- Parking features: Off Street, Parking (MLVL)
- Carport spaces: 1
Features
- Levels: One
- Stories: 1
- Patio & porch: Covered, Patio
- Pool features: None
- Fencing: Fenced
- Has view: Yes
- View description: None
- Waterfront features: No
Lot
- Size: 0.37 Acres
Details
- Additional structures: Storage, Workshop
- Parcel number: 3900121010011.000
- Special conditions: N/A
Construction
Type & style
- Home type: SingleFamily
- Property subtype: Single Family Residence
Materials
- Brick
Condition
- Year built: 1959
Utilities & green energy
- Water: Public
- Utilities for property: Sewer Connected
Community & neighborhood
Location
- Region: Birmingham
- Subdivision: Chapel Hills
Other
Other facts
- Price range: $221.5K - $221.5K
Price history
| Date | Event | Price |
|---|---|---|
| 9/12/2024 | Listing removed | $1,800$2/sqft |
Source: GALMLS #21394502 Report a problem | ||
| 8/14/2024 | Listed for rent | $1,800$2/sqft |
Source: GALMLS #21394502 Report a problem | ||
| 8/5/2024 | Sold | $221,500-1.6%$206/sqft |
Source: | ||
| 7/25/2024 | Contingent | $225,000$209/sqft |
Source: | ||
| 7/8/2024 | Price change | $225,000-4.3%$209/sqft |
Source: | ||
Public tax history
| Year | Property taxes | Tax assessment |
|---|---|---|
| 2025 | $3,306 +25.9% | $45,540 +25.9% |
| 2024 | $2,627 +7.4% | $36,180 +7.4% |
| 2023 | $2,447 +114.2% | $33,700 +104.7% |
Find assessor info on the county website
Neighborhood: 35216
Nearby schools
GreatSchools rating
- 9/10Rocky Ridge Elementary SchoolGrades: PK-5Distance: 2.1 mi
- 10/10Berry Middle SchoolGrades: 6-8Distance: 3.9 mi
- 10/10Spain Park High SchoolGrades: 9-12Distance: 4.1 mi
Schools provided by the listing agent
- Elementary: Rocky Ridge
- Middle: Berry
- High: Spain Park
Source: GALMLS. This data may not be complete. We recommend contacting the local school district to confirm school assignments for this home.
Get a cash offer in 3 minutes
Find out how much your home could sell for in as little as 3 minutes with a no-obligation cash offer.
Estimated market value$235,200
Get a cash offer in 3 minutes
Find out how much your home could sell for in as little as 3 minutes with a no-obligation cash offer.
Estimated market value
$235,200
