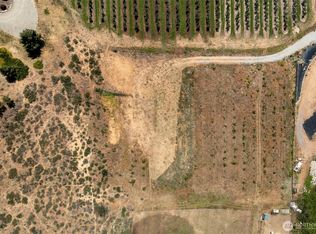Own 33+ acres of outdoor paradise w/ hiking trails, pear orchards, territorial views and privacy galore. Modern farmhouse is close to Leavenworth and Wenatchee and in the desirable Cashmere School District. Two parcels and lots of options, including separate apartment space downstairs for guests or extra income. 11.13 acres of Bosc and Bartlett pears, 4.11 acres currently in production. Beautifully remodeled for you to enjoy hiking, biking and even horseback riding right from your new home!
This property is off market, which means it's not currently listed for sale or rent on Zillow. This may be different from what's available on other websites or public sources.
