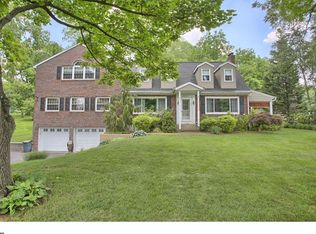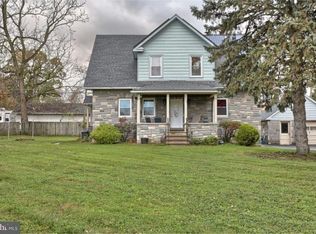*1 Year Home Warranty!* Stone Charmer?mostly stone exterior home sitting atop 2.1 acres of sprawling lawn. Custom masonry patio & pond designed and built by seller at side entry garage. Separate detached garage and shed up a lane in the back of home. Flagstone walkway to front flagstone covered patio. Located in Riverview Park, a collection of mostly post-World War II properties. Many parks weave their way throughout the community, including Laurel Run, Laurelain Playground, Reading Crest Park, Felix Dam, and Stoudt's Ferry Playground. A tranquil setting close to everything! Old World Quality?all custom Schubert cabinetry throughout plus custom arch passage to dining room. Radiant heat on all levels of home including lower level floor! Original hardwood flooring under carpeting in all rooms. Beautiful bay window recently replaced in the living room showcasing the floor to ceiling stone fireplace and slate hearth. Stunning chandelier, ornamental ceiling and crown molding set the ambiance of the dining room. Abundant cherry cabinetry, Corian countertops, tile backsplash and flooring presents in kitchen large enough for casual dining or add an island. Enormous greenhouse style sunroom adjoins the kitchen makes entertaining large groups a breeze. Separate heat and AC, pellet stove will remain, tile and stone walls, plus tile flooring. Steps access lower level with second kitchen, laundry, full bath, family room (or living/bedroom for in-laws) and recreation room a few steps down with wet bar. **Roof, gutters and seals on all windows replaced in 2014**
This property is off market, which means it's not currently listed for sale or rent on Zillow. This may be different from what's available on other websites or public sources.

