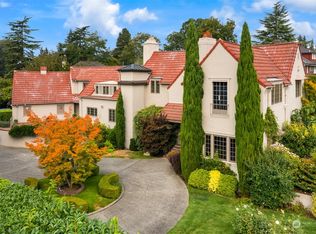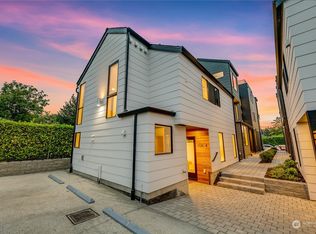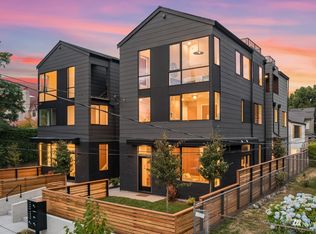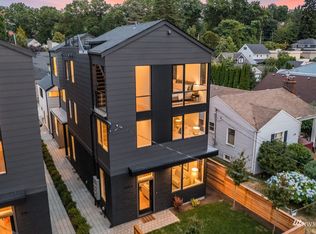Sold
Listed by:
Laura S. Halliday,
Realogics Sotheby's Int'l Rlty,
Katherine Halliday,
Realogics Sotheby's Int'l Rlty
Bought with: Windermere RE Magnolia
$4,400,000
3221 E Morley Way, Seattle, WA 98112
4beds
4,680sqft
Single Family Residence
Built in 2004
7,200.47 Square Feet Lot
$4,397,600 Zestimate®
$940/sqft
$6,689 Estimated rent
Home value
$4,397,600
$4.09M - $4.75M
$6,689/mo
Zestimate® history
Loading...
Owner options
Explore your selling options
What's special
This stunning Nantucket-style home is the perfect blend of timeless elegance and thoughtful design. Let’s begin with the curb appeal (a solid A+), highlighted by the irresistible charm of a Dutch door. The main level boasts an open-concept floor plan where the living, dining, and kitchen areas flow seamlessly to a beautifully landscaped patio and garden—ideal for entertaining. You’ll also find a main-floor guest suite and a dedicated office.Upstairs, the primary suite is a true sanctuary, complete with vaulted ceilings, a private balcony, a luxurious bath, & a spacious walk-in closet. Two additional bedrooms and a full bathroom complete the upper level. Lower level rec-room & tons of great storage. In a word? Dreamy.
Zillow last checked: 8 hours ago
Listing updated: November 23, 2025 at 04:02am
Listed by:
Laura S. Halliday,
Realogics Sotheby's Int'l Rlty,
Katherine Halliday,
Realogics Sotheby's Int'l Rlty
Bought with:
Courtney Williams, 25007519
Windermere RE Magnolia
Source: NWMLS,MLS#: 2403832
Facts & features
Interior
Bedrooms & bathrooms
- Bedrooms: 4
- Bathrooms: 4
- Full bathrooms: 3
- 1/2 bathrooms: 1
- Main level bathrooms: 2
- Main level bedrooms: 1
Bedroom
- Level: Main
Bathroom full
- Level: Main
Other
- Level: Main
Dining room
- Level: Main
Kitchen with eating space
- Level: Main
Living room
- Level: Main
Rec room
- Level: Lower
Heating
- Fireplace, Forced Air, Natural Gas
Cooling
- Central Air
Appliances
- Included: Dishwasher(s), Disposal, Double Oven, Dryer(s), Microwave(s), Refrigerator(s), Washer(s), Garbage Disposal
Features
- Bath Off Primary, Dining Room, High Tech Cabling
- Flooring: Ceramic Tile, Hardwood, Stone, Carpet
- Doors: French Doors
- Windows: Double Pane/Storm Window
- Basement: Finished
- Number of fireplaces: 1
- Fireplace features: Wood Burning, Main Level: 1, Fireplace
Interior area
- Total structure area: 4,680
- Total interior livable area: 4,680 sqft
Property
Parking
- Total spaces: 2
- Parking features: Attached Garage
- Attached garage spaces: 2
Features
- Levels: Two
- Stories: 2
- Patio & porch: Bath Off Primary, Double Pane/Storm Window, Dining Room, Fireplace, French Doors, High Tech Cabling, Security System, Walk-In Closet(s)
Lot
- Size: 7,200 sqft
- Topography: Level,Terraces
- Residential vegetation: Fruit Trees, Garden Space
Details
- Parcel number: 1118002085
- Zoning: NR2
- Zoning description: Jurisdiction: City
- Special conditions: Standard
Construction
Type & style
- Home type: SingleFamily
- Architectural style: Traditional
- Property subtype: Single Family Residence
Materials
- Wood Siding
- Foundation: Poured Concrete
- Roof: Composition
Condition
- Very Good
- Year built: 2004
Utilities & green energy
- Sewer: Sewer Connected
- Water: Public
Community & neighborhood
Security
- Security features: Security Service, Security System
Location
- Region: Seattle
- Subdivision: Broadmoor
HOA & financial
HOA
- HOA fee: $242 monthly
- Services included: Common Area Maintenance, Security
- Association phone: 206-325-5600
Other
Other facts
- Listing terms: Cash Out,Conventional
- Cumulative days on market: 16 days
Price history
| Date | Event | Price |
|---|---|---|
| 10/23/2025 | Sold | $4,400,000-4.3%$940/sqft |
Source: | ||
| 9/21/2025 | Pending sale | $4,600,000$983/sqft |
Source: | ||
| 9/6/2025 | Listed for sale | $4,600,000+172.2%$983/sqft |
Source: | ||
| 7/2/2010 | Sold | $1,690,000-3.4%$361/sqft |
Source: | ||
| 5/6/2010 | Price change | $1,749,000-2.8%$374/sqft |
Source: Windermere Real Estate/Northwest, Inc. #67109 | ||
Public tax history
| Year | Property taxes | Tax assessment |
|---|---|---|
| 2024 | $27,437 +5.5% | $2,881,000 +4% |
| 2023 | $26,003 -0.2% | $2,771,000 -10.7% |
| 2022 | $26,065 +13.3% | $3,104,000 +23.5% |
Find assessor info on the county website
Neighborhood: Broadmoor
Nearby schools
GreatSchools rating
- 7/10McGilvra Elementary SchoolGrades: K-5Distance: 0.4 mi
- 7/10Edmonds S. Meany Middle SchoolGrades: 6-8Distance: 0.9 mi
- 8/10Garfield High SchoolGrades: 9-12Distance: 1.8 mi
Schools provided by the listing agent
- Elementary: Mc Gilvra
- Middle: Wash Mid
- High: Garfield High
Source: NWMLS. This data may not be complete. We recommend contacting the local school district to confirm school assignments for this home.
Sell for more on Zillow
Get a free Zillow Showcase℠ listing and you could sell for .
$4,397,600
2% more+ $87,952
With Zillow Showcase(estimated)
$4,485,552


