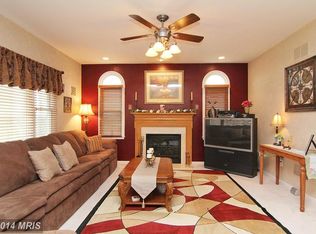If you love to entertain and to be outdoors, you are going to love this home. Wrap-around porch, multi-level, partially covered deck , brick patio, 20'x42'x31' heated, inground, saltwater pool surrounded by a large patio, beautiful landscaping and aluminum fencing. 3-car attached garage and driveway parking for 10+ cars. Red Stone lined landscaped areas around front porch further enhance the exterior. Add the pastoral views...you will want to call this home. Inside you will find a traditional floor plan with 4 bedrooms, 2 full and 2 half baths. There is a 2-story foyer and 9' ceilings throughout the rest of the main level. Hardwood floors, formal living room with a door to the porch, a formal dining room with picture framing on walls, a family room with a gas fireplace, a breakfast room with French doors to the covered deck, a modern kitchen with quartz counters, backsplash, center island, pantry, desk, new dishwasher, new faucet, under cabinet lighting. The first floor laundry also acts as a mudroom and includes a closet and laundry tub. On the top level the primary bedroom also has picture framing on the walls, a large walk-in closet, and a recently updated bathroom including a large walk-in shower with dual showerheads, radiant heat under the porcelain floors, and a linen closet. Each bedroom has a ceiling fan and there are pull-down attic stairs in bedroom #3. The hall bath has also been updated and includes porcelain flooring. The lower level is mostly finished. It includes laminate flooring, a large rec room, a T.V. room, a half bath and a walk-out to the side yard. The unfinished area holds the mechanicals and storage.
This property is off market, which means it's not currently listed for sale or rent on Zillow. This may be different from what's available on other websites or public sources.
