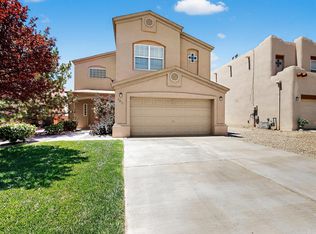INCREDIBLE one level w/CUSTOM APPOINTMENTS-MUST SEE!! Open Great Room concept w/Kiva fireplace, ceramic tile flooring, raised ceilings, T&G ceiling. 2 Dining areas. Granite counters, upgraded cabinetry and SS appl in KIT. Master is separate from other 2 bedrooms and master bath has double sinks, separate tub/shower-WALK-IN-closet. 2 good sized bedrooms on other side of home with full bath between. Ref A/C,Hot water circulating pump w/timer. Roomy 2 car garage has adjacent storage in finished garage with utility sink. Professionally appointed/easy care landscaping/auto drip system front and back. Open & Covered patio areas, west & sunset views, open skies to horizon. Pride of ownership & attention to detail throughout.
This property is off market, which means it's not currently listed for sale or rent on Zillow. This may be different from what's available on other websites or public sources.
