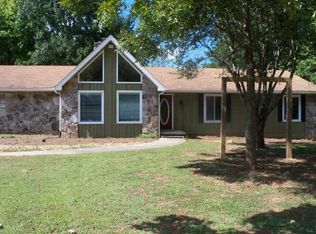JUST RENOVATED INSIDE & OUT with almost an acre of land! All NEW- Roof, Gutters, Siding, Lighting, Freshly Painted, Stainless Steel Appliances, Granite Counters, Tile Backsplash, Hardwoods and Tile Floors Throughout, Wrought Iron Banisters, New Front Door, Entirely New Master Bedroom with Walk In Closet and Luxury Bath, Updated Guest Bath, White Washed 2 Story Stack Stone FP with 2nd FP on Top Floor. Plenty of space to park your boat! Within walking distance to Lanier Olympic Park which features Boat Ramps, Beach Area & Picnic Tables. Top Notch School District!
This property is off market, which means it's not currently listed for sale or rent on Zillow. This may be different from what's available on other websites or public sources.
