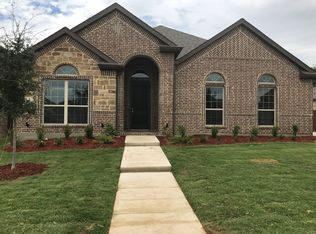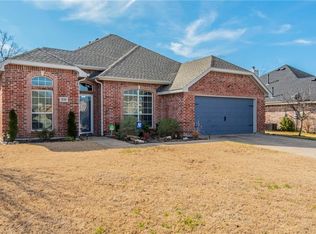Sold on 08/22/25
Price Unknown
3221 Burgundy Ln, Midlothian, TX 76065
4beds
2,739sqft
Single Family Residence
Built in 2018
9,583.2 Square Feet Lot
$430,100 Zestimate®
$--/sqft
$3,208 Estimated rent
Home value
$430,100
$409,000 - $452,000
$3,208/mo
Zestimate® history
Loading...
Owner options
Explore your selling options
What's special
NEW PAINT! MOTIVATED SELLER! Gorgeous two-story home located in a quiet neighborhood within sought-after Midlothian ISD! This well-maintained property features bay windows, crown molding, and modern finishes throughout. The main floor includes a private study that can be used as a fifth bedroom, an open-concept living area with a fireplace, and a stylish kitchen with granite countertops, an oversized eat-in island, and stainless steel appliances. The spacious primary suite is located on the ground floor and offers a luxurious ensuite bathroom with a separate soaking tub, walk-in shower, and dual vanities. Upstairs, enjoy a large bonus area perfect for a game room or second living space, along with three additional roomy bedrooms. Bonus features include abundant storage throughout (including under the stairs), a gas hook-up on the back porch perfect for grilling, and a dedicated electric car charging port in the garage. Conveniently located near shopping, dining, and local amenities, this home offers both comfort and functionality. A must-see!
Zillow last checked: 8 hours ago
Listing updated: August 25, 2025 at 09:02am
Listed by:
Shea Brown 0774313 318-639-8968,
Premier Realty 903-205-1717,
Courtney Nelson 0641859 903-205-1555,
Premier Realty
Bought with:
Stephanie Browning
Real Broker, LLC
Source: NTREIS,MLS#: 20895366
Facts & features
Interior
Bedrooms & bathrooms
- Bedrooms: 4
- Bathrooms: 3
- Full bathrooms: 2
- 1/2 bathrooms: 1
Primary bedroom
- Features: Dual Sinks, En Suite Bathroom, Separate Shower, Walk-In Closet(s)
- Level: First
- Dimensions: 0 x 0
Game room
- Level: Second
- Dimensions: 0 x 0
Kitchen
- Features: Breakfast Bar, Built-in Features, Eat-in Kitchen, Granite Counters, Kitchen Island, Pantry
- Level: First
- Dimensions: 0 x 0
Living room
- Features: Ceiling Fan(s), Fireplace
- Level: First
- Dimensions: 0 x 0
Office
- Level: First
- Dimensions: 0 x 0
Heating
- Central, Electric, Natural Gas
Cooling
- Central Air, Ceiling Fan(s), Electric
Appliances
- Included: Dishwasher, Gas Cooktop, Disposal, Microwave, Refrigerator
- Laundry: Laundry in Utility Room, Stacked
Features
- Decorative/Designer Lighting Fixtures, Eat-in Kitchen, Granite Counters, Kitchen Island, Open Floorplan, Pantry
- Flooring: Carpet, Luxury Vinyl Plank
- Windows: Bay Window(s)
- Has basement: No
- Number of fireplaces: 1
- Fireplace features: Gas Log, Living Room
Interior area
- Total interior livable area: 2,739 sqft
Property
Parking
- Total spaces: 2
- Parking features: Driveway, Garage
- Attached garage spaces: 2
- Has uncovered spaces: Yes
Features
- Levels: One
- Stories: 1
- Pool features: None
- Fencing: Back Yard,Fenced
Lot
- Size: 9,583 sqft
- Features: Sprinkler System
Details
- Parcel number: 261154
Construction
Type & style
- Home type: SingleFamily
- Architectural style: Traditional,Detached
- Property subtype: Single Family Residence
Materials
- Brick, Rock, Stone
- Foundation: Slab
- Roof: Shingle
Condition
- Year built: 2018
Utilities & green energy
- Sewer: Public Sewer
- Water: Public
- Utilities for property: Electricity Connected, Sewer Available, Water Available
Community & neighborhood
Community
- Community features: Curbs, Sidewalks
Location
- Region: Midlothian
- Subdivision: Windermere Estates
HOA & financial
HOA
- Has HOA: Yes
- HOA fee: $300 annually
- Services included: Association Management
- Association name: Windemere HOA
- Association phone: 214-506-8652
Other
Other facts
- Listing terms: Cash,Conventional,FHA
Price history
| Date | Event | Price |
|---|---|---|
| 8/22/2025 | Sold | -- |
Source: NTREIS #20895366 | ||
| 7/31/2025 | Contingent | $430,000$157/sqft |
Source: NTREIS #20895366 | ||
| 7/21/2025 | Price change | $430,000-1.1%$157/sqft |
Source: NTREIS #20895366 | ||
| 7/2/2025 | Price change | $435,000-1.1%$159/sqft |
Source: NTREIS #20895366 | ||
| 6/24/2025 | Price change | $440,000-1.1%$161/sqft |
Source: NTREIS #20895366 | ||
Public tax history
| Year | Property taxes | Tax assessment |
|---|---|---|
| 2025 | -- | $440,352 +4.2% |
| 2024 | $6,359 -4.2% | $422,556 -0.6% |
| 2023 | $6,638 -12.9% | $425,145 +10% |
Find assessor info on the county website
Neighborhood: Windermere
Nearby schools
GreatSchools rating
- 8/10T E Baxter Elementary SchoolGrades: PK-5Distance: 0.5 mi
- 5/10Frank Seale Middle SchoolGrades: 6-8Distance: 2.1 mi
- 8/10Midlothian Heritage High SchoolGrades: 9-12Distance: 0.8 mi
Schools provided by the listing agent
- Elementary: Baxter
- Middle: Midlothian
- High: Midlothian
- District: Midlothian ISD
Source: NTREIS. This data may not be complete. We recommend contacting the local school district to confirm school assignments for this home.
Get a cash offer in 3 minutes
Find out how much your home could sell for in as little as 3 minutes with a no-obligation cash offer.
Estimated market value
$430,100
Get a cash offer in 3 minutes
Find out how much your home could sell for in as little as 3 minutes with a no-obligation cash offer.
Estimated market value
$430,100

