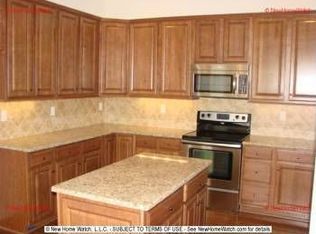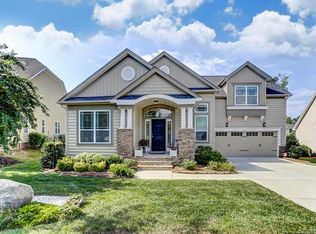Closed
$525,000
3221 Bridgewick Rd, Waxhaw, NC 28173
3beds
2,231sqft
Single Family Residence
Built in 2007
0.17 Acres Lot
$559,600 Zestimate®
$235/sqft
$2,453 Estimated rent
Home value
$559,600
$532,000 - $588,000
$2,453/mo
Zestimate® history
Loading...
Owner options
Explore your selling options
What's special
*Back On Market due to no fault of seller or home* Welcome to your new Millbridge home on a premium gorgeous waterview homesite! Former builder model w/ substantial upgrades overlooking the creek & iconic bridge which leads to amazing community amenities. Ranch living offers covered entry w/ stone accents, formal dining, gourmet granite kitchen w/ island, new ss appliances, breakfast, great room w/ fireplace, primary bedroom w/ trey ceiling, new dual granite vanities & large step-in shower, 2 additional bedrooms & bath. *New flooring, paint, appliances, comfort height toilets & more. Entertain on 3-season windowed porch w/ screen & deck w/ mountainside ambience. Beautiful landscaping/azaleas, crepe myrtles, centipede grass. Award-winning community w/clubhouse/pools/lazy river/slides/fitness/basketball/trails/movie theater/coffee bar/activity director. Walking to elementary/sport fields. Union County living w/ sought-after schools!
Zillow last checked: 8 hours ago
Listing updated: May 26, 2023 at 11:23am
Listing Provided by:
David Upchurch Offers@davidupchurch.com,
David Upchurch Real Estate,
Lara Hill,
David Upchurch Real Estate
Bought with:
Briana Prestininzi
EXP Realty LLC Market St
Source: Canopy MLS as distributed by MLS GRID,MLS#: 4010364
Facts & features
Interior
Bedrooms & bathrooms
- Bedrooms: 3
- Bathrooms: 2
- Full bathrooms: 2
- Main level bedrooms: 3
Primary bedroom
- Level: Main
Primary bedroom
- Level: Main
Bathroom full
- Level: Main
Bathroom full
- Level: Main
Bathroom full
- Level: Main
Bathroom full
- Level: Main
Breakfast
- Level: Main
Breakfast
- Level: Main
Dining room
- Level: Main
Dining room
- Level: Main
Great room
- Level: Main
Great room
- Level: Main
Kitchen
- Level: Main
Kitchen
- Level: Main
Laundry
- Level: Main
Laundry
- Level: Main
Heating
- Forced Air, Natural Gas
Cooling
- Ceiling Fan(s), Central Air
Appliances
- Included: Dishwasher, Disposal, Electric Oven, Electric Range, Gas Water Heater, Microwave, Plumbed For Ice Maker
- Laundry: Electric Dryer Hookup, Laundry Room, Main Level, Sink
Features
- Kitchen Island, Pantry, Tray Ceiling(s)(s), Walk-In Closet(s)
- Windows: Insulated Windows
- Has basement: No
- Attic: Pull Down Stairs
- Fireplace features: Gas Log, Great Room
Interior area
- Total structure area: 2,231
- Total interior livable area: 2,231 sqft
- Finished area above ground: 2,231
- Finished area below ground: 0
Property
Parking
- Total spaces: 2
- Parking features: Driveway, Attached Garage, Garage Door Opener, Garage on Main Level
- Attached garage spaces: 2
- Has uncovered spaces: Yes
Accessibility
- Accessibility features: No Interior Steps
Features
- Levels: One
- Stories: 1
- Patio & porch: Covered, Deck, Rear Porch, Screened
- Pool features: Community
- Has view: Yes
- View description: Water
- Has water view: Yes
- Water view: Water
- Waterfront features: None, Creek, Creek/Stream
Lot
- Size: 0.17 Acres
- Dimensions: 55 x 133 x 89 x 133
- Features: Private, Wooded
Details
- Parcel number: 06192496
- Zoning: AL5
- Special conditions: Standard
- Horse amenities: None
Construction
Type & style
- Home type: SingleFamily
- Architectural style: Transitional
- Property subtype: Single Family Residence
Materials
- Hardboard Siding, Stone Veneer
- Foundation: Slab
- Roof: Shingle
Condition
- New construction: No
- Year built: 2007
Utilities & green energy
- Sewer: Public Sewer
- Water: City
Community & neighborhood
Community
- Community features: Clubhouse, Dog Park, Fitness Center, Playground, Recreation Area, Sidewalks, Street Lights, Walking Trails
Location
- Region: Waxhaw
- Subdivision: Millbridge
HOA & financial
HOA
- Has HOA: Yes
- HOA fee: $117 monthly
- Association name: Millbridge HOA
- Association phone: 704-249-8544
Other
Other facts
- Listing terms: Cash,Conventional,FHA,VA Loan
- Road surface type: Concrete, Paved
Price history
| Date | Event | Price |
|---|---|---|
| 5/26/2023 | Sold | $525,000$235/sqft |
Source: | ||
| 5/5/2023 | Pending sale | $525,000$235/sqft |
Source: | ||
| 3/18/2023 | Listed for sale | $525,000+61.6%$235/sqft |
Source: | ||
| 11/29/2018 | Sold | $324,900$146/sqft |
Source: | ||
| 10/30/2018 | Pending sale | $324,900$146/sqft |
Source: Allen Tate Providence @485 #3432577 Report a problem | ||
Public tax history
| Year | Property taxes | Tax assessment |
|---|---|---|
| 2025 | $4,355 +17.6% | $565,500 +56.6% |
| 2024 | $3,703 +1% | $361,200 |
| 2023 | $3,666 | $361,200 |
Find assessor info on the county website
Neighborhood: 28173
Nearby schools
GreatSchools rating
- 7/10Kensington Elementary SchoolGrades: PK-5Distance: 0.3 mi
- 9/10Cuthbertson Middle SchoolGrades: 6-8Distance: 3.4 mi
- 9/10Cuthbertson High SchoolGrades: 9-12Distance: 3.3 mi
Schools provided by the listing agent
- Elementary: Kensington
- Middle: Cuthbertson
- High: Cuthbertson
Source: Canopy MLS as distributed by MLS GRID. This data may not be complete. We recommend contacting the local school district to confirm school assignments for this home.
Get a cash offer in 3 minutes
Find out how much your home could sell for in as little as 3 minutes with a no-obligation cash offer.
Estimated market value$559,600
Get a cash offer in 3 minutes
Find out how much your home could sell for in as little as 3 minutes with a no-obligation cash offer.
Estimated market value
$559,600

