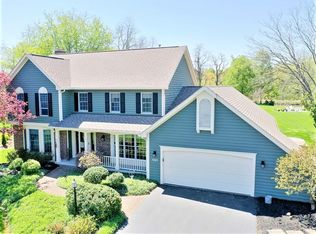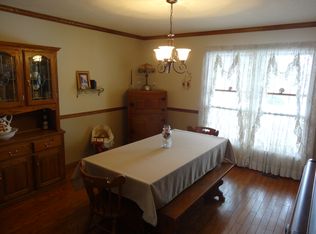Set back from the road and with a yard that borders the Erie Canal, the care 3221 Big Ridge Road has received is evident from the moment you step onto the property. The well-tended landscape is just beginning to show its seasonal plumage and adds layers of loveliness and privacy to the outside. Inside is open, airy and obviously well cared for. The large, fireplaced living room opens to the equally spacious dining room. Just around the corner, the eat-in kitchen with sliders to the large, multi-layered back deck is waiting to host family meals with ease. Tucked into the back of the house are the 1st-floor laundry, a half bath and your home office or den. On the 2nd floor are 2 generously sized bedrooms and a magnificent Master Suite. Private, pretty and all prepared for your family!
This property is off market, which means it's not currently listed for sale or rent on Zillow. This may be different from what's available on other websites or public sources.

