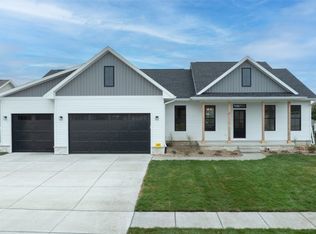Sold for $417,000 on 12/22/23
$417,000
3221 Artesian Rd, Marion, IA 52302
5beds
2,973sqft
Single Family Residence, Residential
Built in 2018
10,454.4 Square Feet Lot
$430,300 Zestimate®
$140/sqft
$3,138 Estimated rent
Home value
$430,300
$409,000 - $452,000
$3,138/mo
Zestimate® history
Loading...
Owner options
Explore your selling options
What's special
This home lives like new construction but with a fully finished basement for the same price! NO HOA fees. One level living is possible with the laundry room on the main level and zero steps to get inside the house. A spacious drop zone off garage and a dedicated pantry allow a place for everything. The gorgeous epoxy floors in the lower level are the perfect low maintenance solution to keeping things spotless when coming in from the back yard. How will you make the enormous bonus room your dream space? Workout room, office, storage, crafts, classroom? It's up to you! Plus, enjoy the great outdoors on the composite deck, separate covered deck, or out on the patio. Even the pup(s) will enjoy the backyard where the underground fence offers an option for keeping them contained.
Zillow last checked: 8 hours ago
Listing updated: December 22, 2023 at 03:16pm
Listed by:
Brandi Radcliffe 319-530-1538,
Lepic-Kroeger, REALTORS
Bought with:
Brandi Radcliffe
Lepic-Kroeger, REALTORS
Source: Iowa City Area AOR,MLS#: 202305592
Facts & features
Interior
Bedrooms & bathrooms
- Bedrooms: 5
- Bathrooms: 3
- Full bathrooms: 3
Heating
- Natural Gas, Forced Air
Cooling
- Ceiling Fan(s), Central Air
Appliances
- Included: Dishwasher, Plumbed For Ice Maker, Microwave, Range Or Oven, Refrigerator, Dryer, Washer, Water Softener Owned
- Laundry: Laundry Room, Lower Level, Main Level
Features
- High Ceilings, Vaulted Ceiling(s), Primary On Main Level, Zero Step Entry, Kitchen Island, Pantry, Central Vacuum
- Flooring: Carpet, Wood
- Basement: Concrete,Finished,Full,Walk-Out Access
- Number of fireplaces: 1
- Fireplace features: Living Room, Gas
Interior area
- Total structure area: 2,973
- Total interior livable area: 2,973 sqft
- Finished area above ground: 1,593
- Finished area below ground: 1,380
Property
Parking
- Total spaces: 3
- Parking features: Off Street
- Has attached garage: Yes
Features
- Levels: One
- Stories: 1
- Patio & porch: Deck, Patio, Front Porch
Lot
- Size: 10,454 sqft
- Dimensions: 81 x 127
- Features: Less Than Half Acre, Sloped
Details
- Parcel number: 102025201900000
- Zoning: residential
Construction
Type & style
- Home type: SingleFamily
- Property subtype: Single Family Residence, Residential
Materials
- Vinyl, Partial Stone, Frame
Condition
- Year built: 2018
Details
- Builder name: May
Utilities & green energy
- Electric: Grid Tied
- Sewer: Public Sewer
- Water: Public
- Utilities for property: Cable Available
Green energy
- Indoor air quality: Passive Radon
Community & neighborhood
Security
- Security features: Smoke Detector(s)
Community
- Community features: Sidewalks
Location
- Region: Marion
- Subdivision: Champions Estates 4th
Other
Other facts
- Listing terms: Cash,Conventional
Price history
| Date | Event | Price |
|---|---|---|
| 12/22/2023 | Sold | $417,000-0.5%$140/sqft |
Source: | ||
| 11/27/2023 | Contingent | $419,000$141/sqft |
Source: | ||
| 11/27/2023 | Pending sale | $419,000$141/sqft |
Source: | ||
| 11/22/2023 | Price change | $419,000-0.2%$141/sqft |
Source: | ||
| 10/26/2023 | Listed for sale | $419,900$141/sqft |
Source: | ||
Public tax history
| Year | Property taxes | Tax assessment |
|---|---|---|
| 2024 | $7,712 +5.4% | $410,100 |
| 2023 | $7,320 +24.9% | $410,100 +24.3% |
| 2022 | $5,860 -1.2% | $329,900 +19.1% |
Find assessor info on the county website
Neighborhood: 52302
Nearby schools
GreatSchools rating
- 9/10Indian Creek Elementary SchoolGrades: K-4Distance: 1.8 mi
- 8/10Excelsior Middle SchoolGrades: 7-8Distance: 1.5 mi
- 8/10Linn-Mar High SchoolGrades: 9-12Distance: 1.8 mi
Schools provided by the listing agent
- Elementary: IndianCrk
- Middle: Excelsior
- High: LinnMar
Source: Iowa City Area AOR. This data may not be complete. We recommend contacting the local school district to confirm school assignments for this home.

Get pre-qualified for a loan
At Zillow Home Loans, we can pre-qualify you in as little as 5 minutes with no impact to your credit score.An equal housing lender. NMLS #10287.
Sell for more on Zillow
Get a free Zillow Showcase℠ listing and you could sell for .
$430,300
2% more+ $8,606
With Zillow Showcase(estimated)
$438,906