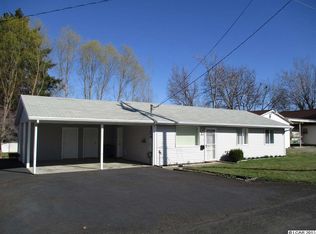Sold
Price Unknown
3221 9th St, Lewiston, ID 83501
2beds
2baths
1,136sqft
Single Family Residence
Built in 1956
9,583.2 Square Feet Lot
$312,700 Zestimate®
$--/sqft
$1,539 Estimated rent
Home value
$312,700
$297,000 - $328,000
$1,539/mo
Zestimate® history
Loading...
Owner options
Explore your selling options
What's special
SINGLE LEVEL in the Orchards. This corner lot home features a nice floorplan to a accomodate the size of this home. This home feels more spacious than the square footage would lead you to believe. Lots of updates including newer furnace, AC, water heater, electrical panel, vinyl windows, sprinkler system, and fenced back yard. Laundry area has adjoining 1/2 bath and can double as a mudroom with extra storage. Garage enters into the laundry/mudroom on the kitchen side of the home for easy grocery unloading with the pantry right there. This is a great home for someone looking for low maintenance and minimal stairs.
Zillow last checked: 8 hours ago
Listing updated: December 30, 2022 at 02:46pm
Listed by:
Kyle Meredith 208-553-8350,
KW Lewiston
Bought with:
Christopher Goff
Coldwell Banker Tomlinson Associates
Source: IMLS,MLS#: 98863566
Facts & features
Interior
Bedrooms & bathrooms
- Bedrooms: 2
- Bathrooms: 2
- Main level bathrooms: 1
- Main level bedrooms: 2
Primary bedroom
- Level: Main
Bedroom 2
- Level: Main
Family room
- Level: Main
Kitchen
- Level: Main
Heating
- Forced Air, Natural Gas, Wood
Cooling
- Central Air
Appliances
- Included: Electric Water Heater, Tank Water Heater, Microwave, Oven/Range Freestanding, Refrigerator
Features
- Bed-Master Main Level, Number of Baths Main Level: 1
- Has basement: No
- Number of fireplaces: 1
- Fireplace features: One
Interior area
- Total structure area: 1,136
- Total interior livable area: 1,136 sqft
- Finished area above ground: 1,136
- Finished area below ground: 0
Property
Parking
- Total spaces: 1
- Parking features: Attached, RV Access/Parking, Driveway
- Attached garage spaces: 1
- Has uncovered spaces: Yes
Features
- Levels: One
Lot
- Size: 9,583 sqft
- Dimensions: 125 x 70
- Features: Standard Lot 6000-9999 SF, Garden, Corner Lot, Auto Sprinkler System, Full Sprinkler System
Details
- Additional structures: Shed(s)
- Parcel number: RPL00040050150A
Construction
Type & style
- Home type: SingleFamily
- Property subtype: Single Family Residence
Materials
- Frame, Vinyl Siding
- Foundation: Crawl Space
- Roof: Architectural Style
Condition
- Year built: 1956
Utilities & green energy
- Water: Public
- Utilities for property: Sewer Connected, Cable Connected
Community & neighborhood
Location
- Region: Lewiston
Other
Other facts
- Listing terms: Cash,Conventional,FHA,VA Loan
- Ownership: Fee Simple
- Road surface type: Paved
Price history
Price history is unavailable.
Public tax history
| Year | Property taxes | Tax assessment |
|---|---|---|
| 2025 | $2,493 +5.2% | $298,554 +2.4% |
| 2024 | $2,371 -12.9% | $291,510 +4.9% |
| 2023 | $2,721 +40.7% | $277,781 -3.1% |
Find assessor info on the county website
Neighborhood: 83501
Nearby schools
GreatSchools rating
- 5/10Mc Ghee Elementary SchoolGrades: K-5Distance: 0.6 mi
- 6/10Jenifer Junior High SchoolGrades: 6-8Distance: 1.9 mi
- 5/10Lewiston Senior High SchoolGrades: 9-12Distance: 0.3 mi
Schools provided by the listing agent
- Elementary: McGhee
- Middle: Sacajawea
- High: Lewiston
- District: Lewiston Independent School District #1
Source: IMLS. This data may not be complete. We recommend contacting the local school district to confirm school assignments for this home.
